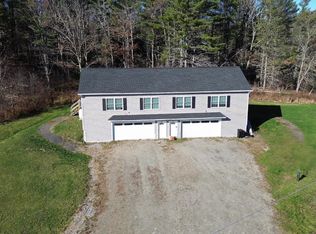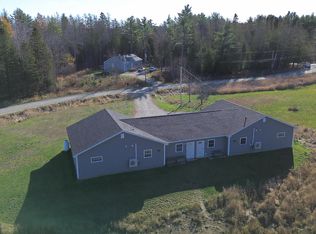Closed
$420,000
87 Johnson Mill Road, Orrington, ME 04474
4beds
2,000sqft
Single Family Residence
Built in 2000
2.01 Acres Lot
$439,100 Zestimate®
$210/sqft
$2,496 Estimated rent
Home value
$439,100
$263,000 - $725,000
$2,496/mo
Zestimate® history
Loading...
Owner options
Explore your selling options
What's special
Don't miss this impressive colonial on a spacious, professionally manicured lot. Interior and exterior living spaces mesh seamlessly to provide a beautiful transitional space built for entertaining. Step away from the private back yard oasis to sit and watch the world go by on a custom built farmer's porch. On the first floor you'll find a gracious entryway with a ''tucked-away'' playroom, office and half bath which leads into a large open concept living and dining space. Steps away you'll find an expansive back deck with two functional levels, with professional hardscapes and firepit. Upstairs - a large primary bedroom with attached walk-in and coded gun closet and three additional guest rooms make up the remaining square footage with a large updated bathroom. The home is designed to have zero wasted space. No deferred maintenance can be found at this home and has been lovingly cared for by the same family for 24 years. The two car garage has a work and storage space and a full basement. The large 2 acre lot has been meticulously maintained and even enjoys mature apple, peach and pear trees!
Zillow last checked: 8 hours ago
Listing updated: January 18, 2025 at 07:10pm
Listed by:
Realty of Maine
Bought with:
NextHome Experience
Source: Maine Listings,MLS#: 1596763
Facts & features
Interior
Bedrooms & bathrooms
- Bedrooms: 4
- Bathrooms: 2
- Full bathrooms: 1
- 1/2 bathrooms: 1
Bedroom 1
- Level: Second
Bedroom 2
- Level: Second
Bedroom 3
- Level: Second
Bedroom 4
- Level: Second
Den
- Level: First
Kitchen
- Level: First
Living room
- Level: First
Office
- Level: First
Heating
- Baseboard, Hot Water
Cooling
- None
Features
- Flooring: Carpet, Laminate, Tile, Vinyl
- Basement: Interior Entry,Full
- Has fireplace: No
Interior area
- Total structure area: 2,000
- Total interior livable area: 2,000 sqft
- Finished area above ground: 2,000
- Finished area below ground: 0
Property
Parking
- Total spaces: 2
- Parking features: Paved, 5 - 10 Spaces, On Site
- Garage spaces: 2
Lot
- Size: 2.01 Acres
- Features: Near Golf Course, Near Shopping, Near Turnpike/Interstate, Near Town, Neighborhood, Rural, Suburban, Near Railroad, Level, Open Lot, Rolling Slope, Landscaped
Details
- Parcel number: ORRIM006L045A
- Zoning: Residential
Construction
Type & style
- Home type: SingleFamily
- Architectural style: Colonial
- Property subtype: Single Family Residence
Materials
- Wood Frame, Vinyl Siding
- Roof: Composition
Condition
- Year built: 2000
Utilities & green energy
- Electric: On Site, Circuit Breakers
- Sewer: Private Sewer
- Water: Private, Well
Community & neighborhood
Location
- Region: Orrington
Other
Other facts
- Road surface type: Paved
Price history
| Date | Event | Price |
|---|---|---|
| 9/6/2024 | Sold | $420,000-4.3%$210/sqft |
Source: | ||
| 8/8/2024 | Contingent | $439,000$220/sqft |
Source: | ||
| 7/30/2024 | Price change | $439,000-2.4%$220/sqft |
Source: | ||
| 7/13/2024 | Listed for sale | $450,000$225/sqft |
Source: | ||
Public tax history
| Year | Property taxes | Tax assessment |
|---|---|---|
| 2024 | $3,513 +4.9% | $322,300 +5.9% |
| 2023 | $3,348 -4.9% | $304,400 +10.2% |
| 2022 | $3,522 -4.8% | $276,200 +12% |
Find assessor info on the county website
Neighborhood: 04474
Nearby schools
GreatSchools rating
- 6/10Center Drive SchoolGrades: PK-8Distance: 2.1 mi
Get pre-qualified for a loan
At Zillow Home Loans, we can pre-qualify you in as little as 5 minutes with no impact to your credit score.An equal housing lender. NMLS #10287.

