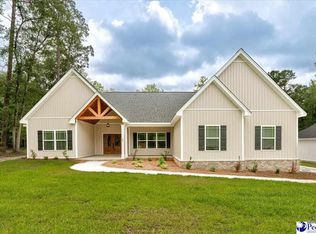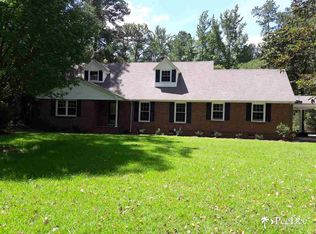Sold for $449,500
$449,500
87 Kings Rd, Quinby, SC 29506
4beds
2,450sqft
Single Family Residence
Built in 2025
0.46 Acres Lot
$450,500 Zestimate®
$183/sqft
$2,636 Estimated rent
Home value
$450,500
$392,000 - $514,000
$2,636/mo
Zestimate® history
Loading...
Owner options
Explore your selling options
What's special
A 4-bedroom, 3.5-bathroom new construction home with acreage offers the perfect blend of modern living and outdoor space. Here’s a detailed breakdown of what such a property might include: Interior Features • 4 Bedrooms: • Spacious primary suite with en-suite bathroom and walk-in closet. • Three additional bedrooms, ideal for family, guests, or a home office. • Bathrooms: • Luxurious primary bathroom with dual sinks, a soaking tub, and a walk-in shower. • Two additional full bathrooms with modern fixtures. • Convenient half-bath for guests on the main level. • Living Spaces: • Open-concept kitchen, dining, and living area with high ceilings and large windows for natural light. • Gourmet kitchen featuring stainless steel appliances, an island with bar seating, and a pantry. • Formal dining room • Additional Features: • Laundry room with storage space. • Mudroom with built-in cubbies and hooks. Exterior Features • .46 Acreage • Large plot of land offering privacy and the opportunity for landscaping, gardening, or recreational use. • Potential for outbuildings like a barn, workshop • Outdoor Living: • Front porch with Cathedral Ceiling
Zillow last checked: 8 hours ago
Listing updated: July 07, 2025 at 09:45am
Listed by:
Natasha L Byrd,
House Of Real Estate
Bought with:
Catherine Patterson, 101273
Drayton Realty Group
Source: Pee Dee Realtor Association,MLS#: 20244540
Facts & features
Interior
Bedrooms & bathrooms
- Bedrooms: 4
- Bathrooms: 4
- Full bathrooms: 3
- Partial bathrooms: 1
Heating
- Heat Pump
Cooling
- Central Air
Appliances
- Included: Disposal, Dishwasher, Microwave, Range
- Laundry: Wash/Dry Cnctn.
Features
- Entrance Foyer, Ceiling Fan(s), Cathedral Ceiling(s), Shower, Attic, Walk-In Closet(s), High Ceilings, Vaulted Ceiling(s), Solid Surface Countertops, Kitchen Island
- Flooring: Vinyl
- Windows: Blinds
- Attic: Pull Down Stairs
- Has fireplace: No
- Fireplace features: None
Interior area
- Total structure area: 2,450
- Total interior livable area: 2,450 sqft
Property
Parking
- Total spaces: 2
- Parking features: Attached
- Attached garage spaces: 2
Features
- Levels: One
- Stories: 1
- Patio & porch: Porch
Lot
- Size: 0.46 Acres
Details
- Parcel number: 0175101032
Construction
Type & style
- Home type: SingleFamily
- Architectural style: Traditional
- Property subtype: Single Family Residence
Materials
- Vinyl Siding
- Foundation: Raised
- Roof: Shingle
Condition
- New Construction
- New construction: Yes
- Year built: 2025
Utilities & green energy
- Sewer: Public Sewer
- Water: Public
Community & neighborhood
Location
- Region: Quinby
- Subdivision: Quinby Forest
Price history
| Date | Event | Price |
|---|---|---|
| 6/26/2025 | Sold | $449,500$183/sqft |
Source: | ||
| 5/16/2025 | Contingent | $449,500$183/sqft |
Source: | ||
| 3/31/2025 | Price change | $449,500-0.1%$183/sqft |
Source: | ||
| 12/5/2024 | Listed for sale | $449,900+1243%$184/sqft |
Source: | ||
| 3/27/2024 | Sold | $33,500-16%$14/sqft |
Source: | ||
Public tax history
| Year | Property taxes | Tax assessment |
|---|---|---|
| 2025 | $150 -62.7% | $32,500 +62.5% |
| 2024 | $402 +107.3% | $20,000 -4.8% |
| 2023 | $194 +0.3% | $21,000 +75% |
Find assessor info on the county website
Neighborhood: 29506
Nearby schools
GreatSchools rating
- 3/10Henry Timrod Elementary SchoolGrades: K-5Distance: 1.3 mi
- 3/10Williams Middle SchoolGrades: 6-8Distance: 2.5 mi
- 6/10Wilson High SchoolGrades: 9-12Distance: 0.4 mi
Schools provided by the listing agent
- Elementary: North Vista
- Middle: Williams
- High: Wilson
Source: Pee Dee Realtor Association. This data may not be complete. We recommend contacting the local school district to confirm school assignments for this home.
Get pre-qualified for a loan
At Zillow Home Loans, we can pre-qualify you in as little as 5 minutes with no impact to your credit score.An equal housing lender. NMLS #10287.
Sell for more on Zillow
Get a Zillow Showcase℠ listing at no additional cost and you could sell for .
$450,500
2% more+$9,010
With Zillow Showcase(estimated)$459,510

