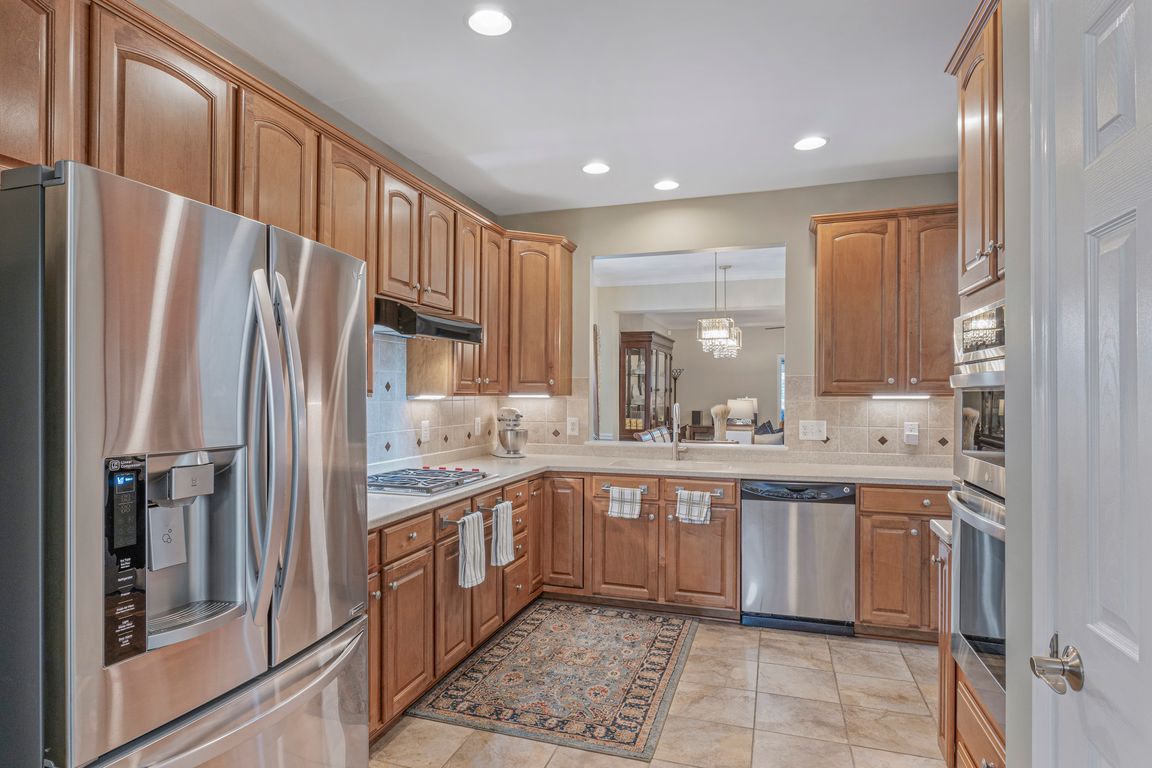
ActivePrice cut: $25K (9/24)
$525,000
3beds
3,538sqft
87 Mistland Trl, Ruckersville, VA 22968
3beds
3,538sqft
Single family residence
Built in 2007
5,227 sqft
2 Garage spaces
$148 price/sqft
$300 monthly HOA fee
What's special
Gas fireplaceCheery sunroomBasement flooringUpdated one-level homeAwning-covered trex deckInterior paintingSpacious home
Rare opportunity for an updated one-level home in the area's premier 55+ active living community. Designed for easy living, this spacious home features 3 generously-sized bedrooms and 3 full bathrooms—ideal for everyday comfort and hosting guests. Thoughtful updates include complete interior painting, HVAC (2023), walk-in primary shower, electrostatic water treatment system, ...
- 201 days |
- 632 |
- 24 |
Likely to sell faster than
Source: CAAR,MLS#: 663147 Originating MLS: Charlottesville Area Association of Realtors
Originating MLS: Charlottesville Area Association of Realtors
Travel times
Kitchen
Family Room
Dining Room
Primary Bedroom
Sunroom
Zillow last checked: 7 hours ago
Listing updated: September 24, 2025 at 07:54am
Listed by:
JACKIE KINGMA 434-326-8150,
NEST REALTY GROUP
Source: CAAR,MLS#: 663147 Originating MLS: Charlottesville Area Association of Realtors
Originating MLS: Charlottesville Area Association of Realtors
Facts & features
Interior
Bedrooms & bathrooms
- Bedrooms: 3
- Bathrooms: 3
- Full bathrooms: 3
- Main level bathrooms: 2
- Main level bedrooms: 2
Rooms
- Room types: Bathroom, Breakfast Room/Nook, Bedroom, Den, Dining Room, Full Bath, Foyer, Kitchen, Laundry, Living Room, Study, Sunroom
Primary bedroom
- Level: First
Bedroom
- Level: First
Bedroom
- Level: Basement
Primary bathroom
- Level: First
Bathroom
- Level: First
Bathroom
- Level: Basement
Breakfast room nook
- Level: First
Den
- Level: Basement
Dining room
- Level: First
Foyer
- Level: First
Kitchen
- Level: First
Laundry
- Level: First
Living room
- Level: First
Study
- Level: Basement
Sunroom
- Level: First
Heating
- Multi-Fuel
Cooling
- Heat Pump
Appliances
- Included: Dishwasher, Microwave, Refrigerator, Dryer, Washer
Features
- Double Vanity, Primary Downstairs, Walk-In Closet(s), Breakfast Area, Entrance Foyer
- Flooring: Ceramic Tile, Hardwood, Luxury Vinyl Plank
- Windows: Low-Emissivity Windows
- Basement: Finished,Walk-Out Access
- Has fireplace: Yes
- Fireplace features: Gas
Interior area
- Total structure area: 4,212
- Total interior livable area: 3,538 sqft
- Finished area above ground: 1,866
- Finished area below ground: 1,672
Video & virtual tour
Property
Parking
- Total spaces: 2
- Parking features: Concrete, Garage Faces Front
- Garage spaces: 2
Features
- Levels: One
- Stories: 1
- Patio & porch: Deck
- Pool features: Community, Pool
Lot
- Size: 5,227.2 Square Feet
- Features: Landscaped
Details
- Parcel number: 60F 1 354
- Zoning description: SR Senior Residential
Construction
Type & style
- Home type: SingleFamily
- Property subtype: Single Family Residence
Materials
- Stick Built, Stone, Vinyl Siding
- Foundation: Poured
- Roof: Architectural
Condition
- New construction: No
- Year built: 2007
Utilities & green energy
- Sewer: Public Sewer
- Water: Public
- Utilities for property: Cable Available, Propane
Community & HOA
Community
- Features: Pool
- Senior community: Yes
- Subdivision: FOUR SEASONS
HOA
- Has HOA: Yes
- Amenities included: Clubhouse, Fitness Center, Trail(s), Water
- Services included: Common Area Maintenance, Clubhouse, Fitness Facility, Insurance, Maintenance Grounds, Pool(s), Snow Removal, Trash
- HOA fee: $300 monthly
Location
- Region: Ruckersville
Financial & listing details
- Price per square foot: $148/sqft
- Tax assessed value: $393,100
- Annual tax amount: $2,791
- Date on market: 4/14/2025