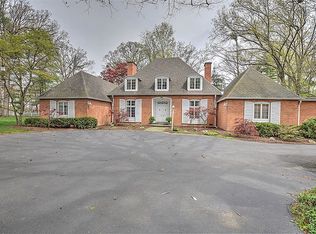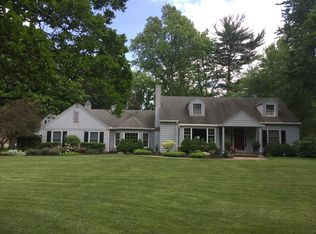Spacious all brick ranch with beautiful park like yard! Lake access. Gourmet kitchen has inlaid stone tile and a large center island, double oven, warming drawer, 5 burner gas cooktop with retractable exhaust vent ,& breakfast nook. Family room with custom gas fireplace and walk through wet bar area leads to the living room. The living room opens to a sun room with sliders to the patio. The home office has custom bookshelves, bar and gas fireplace.Master suite offers a sitting area with fireplace, updated master bath with heated floors (closet too) & walk in closet. Finished basement with rec room & full bath. 4 car attached garage. Move in ready. 5 minute drive from the new Montessori school.This is home like no other. Unmatched quality and an unbelieveable price.
This property is off market, which means it's not currently listed for sale or rent on Zillow. This may be different from what's available on other websites or public sources.

