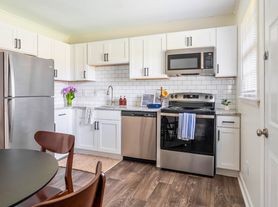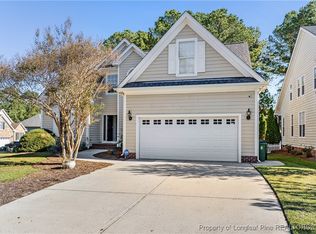This beautiful, brand-new 2-story home on a quiet cul-de-sac offers a superb layout for modern living. A fabulous covered front porch invites you into a spacious foyer that leads into a formal dining room. The open-concept kitchen and family room provide ample space for entertaining. The kitchen is well-appointed with stainless steel appliances, sleek granite countertops, and plenty of counter space for meal prep. The great room features a cozy electric fireplace, perfect for warming up during cooler evenings.
Upstairs, you'll find all four bedrooms, including the owner's suite. The owner's suite is a true retreat with an enormous walk-in closet, dual quartz vanities, and a large, walk-in shower. For outdoor enjoyment, there is a charming covered back patio, ideal for relaxing or entertaining guests, and a fantastic wood privacy fence.
House for rent
$2,400/mo
87 Onslow Ct, Spring Lake, NC 28390
4beds
1,940sqft
Price may not include required fees and charges.
Singlefamily
Available now
-- Pets
Central air, electric, ceiling fan
In unit laundry
Attached garage parking
Heat pump, fireplace
What's special
Wood privacy fenceCozy electric fireplaceFabulous covered front porchCharming covered back patioOpen-concept kitchenQuiet cul-de-sacEnormous walk-in closet
- 2 days |
- -- |
- -- |
Travel times
Looking to buy when your lease ends?
Consider a first-time homebuyer savings account designed to grow your down payment with up to a 6% match & a competitive APY.
Facts & features
Interior
Bedrooms & bathrooms
- Bedrooms: 4
- Bathrooms: 3
- Full bathrooms: 2
- 1/2 bathrooms: 1
Rooms
- Room types: Dining Room
Heating
- Heat Pump, Fireplace
Cooling
- Central Air, Electric, Ceiling Fan
Appliances
- Included: Dishwasher, Disposal, Microwave, Range
- Laundry: In Unit, Upper Level
Features
- Breakfast Area, Ceiling Fan(s), Dining Area, Double Vanity, Entrance Foyer, Granite Counters, Open Floorplan, Quartz Counters, Separate/Formal Dining Room, Walk In Closet, Walk-In Shower, Water Closet(s)
- Flooring: Carpet
- Has fireplace: Yes
Interior area
- Total interior livable area: 1,940 sqft
Property
Parking
- Parking features: Attached, Garage, Covered
- Has attached garage: Yes
- Details: Contact manager
Features
- Stories: 2
- Exterior features: 1/4 to 1/2 Acre Lot, Architecture Style: Two Story, Attached, Breakfast Area, Ceiling Fan(s), Dining Area, Double Vanity, Electric, Entrance Foyer, Garage, Granite Counters, Little & Young, Lot Features: 1/4 to 1/2 Acre Lot, Open Floorplan, Quartz Counters, Separate/Formal Dining Room, Sidewalks, Upper Level, Walk In Closet, Walk-In Shower, Water Closet(s)
Details
- Parcel number: 0514539491.000
Construction
Type & style
- Home type: SingleFamily
- Property subtype: SingleFamily
Condition
- Year built: 2025
Community & HOA
Location
- Region: Spring Lake
Financial & listing details
- Lease term: Contact For Details
Price history
| Date | Event | Price |
|---|---|---|
| 11/4/2025 | Listed for rent | $2,400$1/sqft |
Source: LPRMLS #752848 | ||
| 10/28/2025 | Sold | $331,000-2.5%$171/sqft |
Source: | ||
| 9/6/2025 | Pending sale | $339,500$175/sqft |
Source: | ||
| 3/5/2025 | Price change | $339,500+4.2%$175/sqft |
Source: | ||
| 2/3/2025 | Price change | $325,920+3.1%$168/sqft |
Source: | ||

