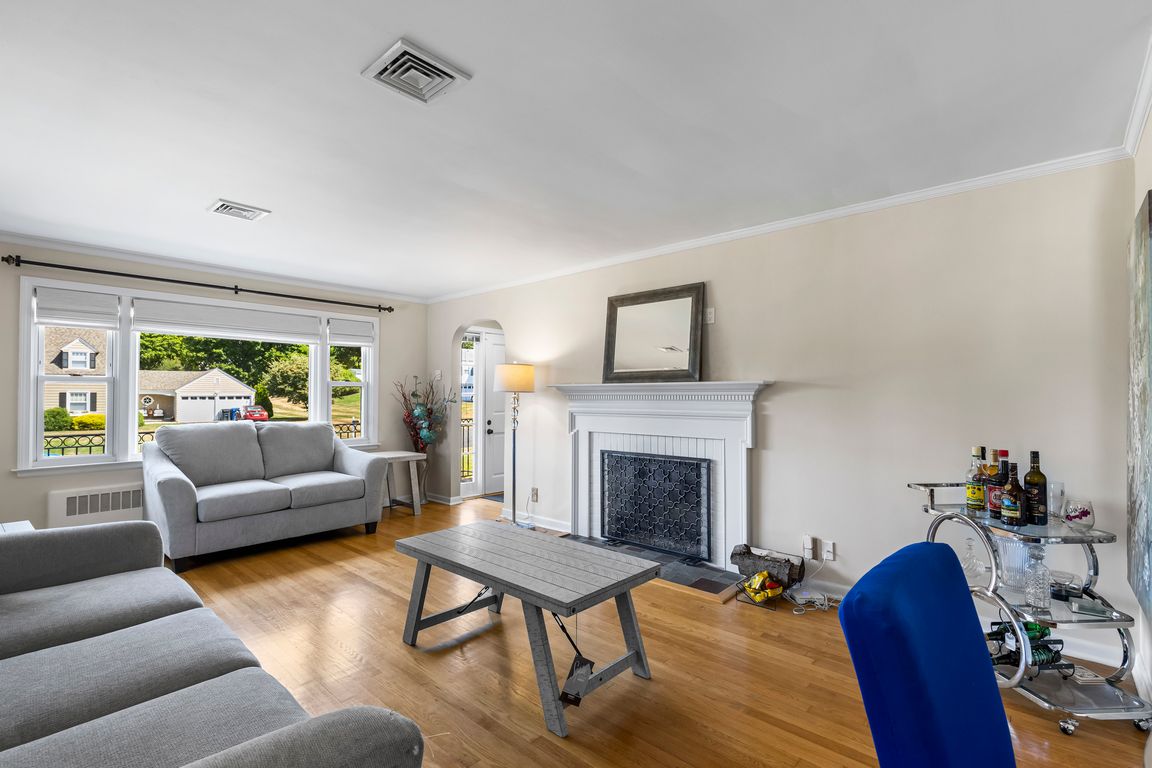
Accepting backups
$575,000
3beds
2,810sqft
87 Parkway Drive, Trumbull, CT 06611
3beds
2,810sqft
Single family residence
Built in 1952
0.29 Acres
1 Attached garage space
$205 price/sqft
What's special
Primary suiteEn-suite bathCentral airStone walkwayWelcoming front porchCrown moldingMature landscaping
This updated 3-bed, 2-bath ranch offers easy one-level living with central air. The kitchen shines with stainless steel appliances, granite counters, farmhouse sink, and custom backsplash, while hardwood floors and crown molding add charm. The primary suite includes its own en-suite bath, and a sun-filled den/sunroom provides the perfect spot to ...
- 90 days |
- 1,506 |
- 75 |
Source: Smart MLS,MLS#: 24120848
Travel times
Living Room
Kitchen
Dining Room
Zillow last checked: 8 hours ago
Listing updated: November 10, 2025 at 11:33am
Listed by:
The Metalios Team at Houlihan Lawrence,
Sean Dobel (203)339-5434,
Houlihan Lawrence 203-869-0700
Source: Smart MLS,MLS#: 24120848
Facts & features
Interior
Bedrooms & bathrooms
- Bedrooms: 3
- Bathrooms: 2
- Full bathrooms: 2
Primary bedroom
- Features: Bedroom Suite, Ceiling Fan(s), Full Bath, Hardwood Floor
- Level: Main
- Area: 154 Square Feet
- Dimensions: 11 x 14
Bedroom
- Features: Ceiling Fan(s), Hardwood Floor
- Level: Main
- Area: 182 Square Feet
- Dimensions: 14 x 13
Bedroom
- Features: Ceiling Fan(s), Hardwood Floor
- Level: Main
- Area: 182 Square Feet
- Dimensions: 14 x 13
Primary bathroom
- Level: Main
- Area: 32 Square Feet
- Dimensions: 4 x 8
Bathroom
- Level: Main
- Area: 70 Square Feet
- Dimensions: 7 x 10
Dining room
- Features: Hardwood Floor
- Level: Main
- Area: 70 Square Feet
- Dimensions: 7 x 10
Kitchen
- Level: Main
- Area: 70 Square Feet
- Dimensions: 7 x 10
Living room
- Features: Fireplace, Hardwood Floor
- Level: Main
- Area: 266 Square Feet
- Dimensions: 19 x 14
Rec play room
- Level: Lower
- Area: 910 Square Feet
- Dimensions: 26 x 35
Sun room
- Level: Main
- Area: 210 Square Feet
- Dimensions: 14 x 15
Heating
- Hot Water, Zoned, Oil
Cooling
- Ceiling Fan(s), Central Air, Zoned
Appliances
- Included: Oven/Range, Refrigerator, Dishwasher, Disposal, Washer, Dryer, Water Heater
- Laundry: Lower Level
Features
- Basement: Full,Heated,Garage Access,Partially Finished,Walk-Out Access,Liveable Space
- Attic: Storage,Pull Down Stairs
- Number of fireplaces: 1
Interior area
- Total structure area: 2,810
- Total interior livable area: 2,810 sqft
- Finished area above ground: 1,510
- Finished area below ground: 1,300
Property
Parking
- Total spaces: 3
- Parking features: Attached, Covered, Paved, Off Street, Driveway, Private, Asphalt
- Attached garage spaces: 1
- Has uncovered spaces: Yes
Features
- Patio & porch: Porch, Patio
- Exterior features: Balcony, Rain Gutters
Lot
- Size: 0.29 Acres
- Features: Level
Details
- Parcel number: 394090
- Zoning: A
Construction
Type & style
- Home type: SingleFamily
- Architectural style: Ranch
- Property subtype: Single Family Residence
Materials
- Vinyl Siding
- Foundation: Concrete Perimeter
- Roof: Asphalt
Condition
- New construction: No
- Year built: 1952
Utilities & green energy
- Sewer: Public Sewer
- Water: Public
Community & HOA
Community
- Features: Basketball Court, Near Public Transport, Library, Park, Shopping/Mall
- Subdivision: Long Hill
HOA
- Has HOA: No
Location
- Region: Trumbull
Financial & listing details
- Price per square foot: $205/sqft
- Tax assessed value: $231,770
- Annual tax amount: $8,516
- Date on market: 8/21/2025