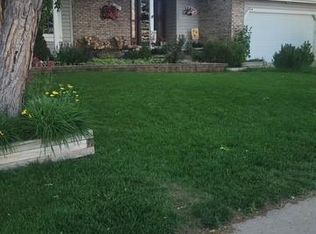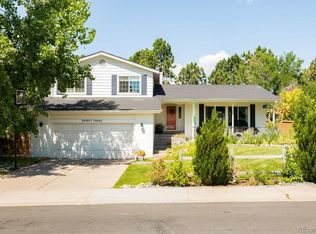Sold for $725,000
$725,000
87 Prairie Ridge Road, Highlands Ranch, CO 80126
4beds
2,667sqft
Single Family Residence
Built in 1982
10,018.8 Square Feet Lot
$716,700 Zestimate®
$272/sqft
$3,443 Estimated rent
Home value
$716,700
$681,000 - $753,000
$3,443/mo
Zestimate® history
Loading...
Owner options
Explore your selling options
What's special
Freshly updated and ready to impress, this 4-bedroom, 3.5-bath home is designed for easy living with an effortless flow. The tri-level layout, complete with a finished basement, offers multiple levels of comfort, space, and seamless indoor-outdoor living.
Right off the entry, a large living room leads into the dining room and kitchen - an open, connected space perfect for gathering. The kitchen features newly painted cabinets, a brand-new stove and microwave, and refinished hardwoods that extend through the main levels and into the primary bedroom. Fresh paint inside and out, plus two brand-new sliding glass doors, give this home a crisp, modern update.
The lower level features a spacious family room with a fireplace, plus a half bath and laundry. A deep two-car garage provides extra storage.
Upstairs, the primary suite is expansive, filled with natural light, and offers stunning mountain views and tons of closet space. The remodeled en-suite bath is stylish and serene. Two more bedrooms share an updated ¾ bath, one featuring a cozy cubby nook perfect for reading or relaxing.
Now let's talk about this backyard - it's an entertainer’s dream! Custom landscaping in both front and back creates a Colorado-style retreat with fire pits, water features, a hot tub, and mature trees. Low-maintenance design keeps it beautiful year-round. Want a hammock under the trees? Done. Space for gardening? Plenty. And in winter, those snowcapped mountain views? Incredible.
The fully finished basement adds even more usable space - a corner wet bar, a lounge area, and a large bedroom with an en-suite ¾ bath.
Every update, every space, inside and out, makes this home feel easy, comfortable, and inviting. This one is a must-see!
Zillow last checked: 8 hours ago
Listing updated: March 23, 2025 at 01:36pm
Listed by:
Next Chapter Partners Team 303-618-0109 Team@NextChapterPartners.com,
Madison & Company Properties
Bought with:
Next Chapter Partners Team
Madison & Company Properties
Source: REcolorado,MLS#: 2947635
Facts & features
Interior
Bedrooms & bathrooms
- Bedrooms: 4
- Bathrooms: 4
- Full bathrooms: 1
- 3/4 bathrooms: 2
- 1/2 bathrooms: 1
Primary bedroom
- Level: Upper
- Area: 246.16 Square Feet
- Dimensions: 13.6 x 18.1
Bedroom
- Level: Upper
- Area: 134.47 Square Feet
- Dimensions: 11.9 x 11.3
Bedroom
- Level: Upper
- Area: 125.94 Square Feet
- Dimensions: 12.11 x 10.4
Bedroom
- Description: Large Basement Bedroom With Egress
- Level: Basement
- Area: 173.6 Square Feet
- Dimensions: 11.2 x 15.5
Primary bathroom
- Description: Incredible Primary Bathroom With Stand Alone Tub!
- Level: Upper
- Area: 146.64 Square Feet
- Dimensions: 14.1 x 10.4
Bathroom
- Level: Lower
- Area: 36.6 Square Feet
- Dimensions: 6 x 6.1
Bathroom
- Level: Upper
- Area: 47.37 Square Feet
- Dimensions: 5.2 x 9.11
Bathroom
- Description: En-Suite Basement Bathroom
- Level: Basement
- Area: 87.32 Square Feet
- Dimensions: 7.4 x 11.8
Bonus room
- Description: Great Room With Bar Area, Electric Fireplace
- Level: Basement
- Area: 405.52 Square Feet
- Dimensions: 14.8 x 27.4
Dining room
- Description: West Facing Window Brings In The Light And Offers Mountain Views
- Level: Main
- Area: 114.43 Square Feet
- Dimensions: 11.11 x 10.3
Family room
- Description: New Sliding Glass Door To Back
- Level: Lower
- Area: 269.47 Square Feet
- Dimensions: 13.4 x 20.11
Kitchen
- Description: Inlcudes The Breakfast Nook. New Sliding Glass Door To Back
- Level: Main
- Area: 194.43 Square Feet
- Dimensions: 11.11 x 17.5
Laundry
- Level: Lower
- Area: 42.66 Square Feet
- Dimensions: 6 x 7.11
Living room
- Description: Large Sun Drenched Space With Vaulted Ceilings And A Ceiling Fan.
- Level: Main
- Area: 222.4 Square Feet
- Dimensions: 13.9 x 16
Heating
- Forced Air, Natural Gas
Cooling
- Central Air
Appliances
- Included: Dishwasher, Disposal, Gas Water Heater, Microwave, Oven, Range, Refrigerator, Self Cleaning Oven
Features
- Ceiling Fan(s), Eat-in Kitchen, Entrance Foyer, Five Piece Bath, Granite Counters, Open Floorplan, Primary Suite, Radon Mitigation System, Smoke Free, Vaulted Ceiling(s), Wet Bar
- Flooring: Carpet, Tile, Wood
- Windows: Double Pane Windows, Window Coverings
- Basement: Crawl Space,Finished,Sump Pump
- Number of fireplaces: 3
- Fireplace features: Basement, Circulating, Electric, Family Room, Gas, Living Room, Wood Burning
Interior area
- Total structure area: 2,667
- Total interior livable area: 2,667 sqft
- Finished area above ground: 1,987
- Finished area below ground: 0
Property
Parking
- Total spaces: 2
- Parking features: Concrete, Exterior Access Door
- Attached garage spaces: 2
Features
- Levels: Tri-Level
- Patio & porch: Front Porch, Patio
- Exterior features: Fire Pit, Private Yard, Rain Gutters, Water Feature
- Has spa: Yes
- Spa features: Spa/Hot Tub, Heated
- Has view: Yes
- View description: Mountain(s)
Lot
- Size: 10,018 sqft
- Features: Landscaped, Many Trees, Near Public Transit, Sprinklers In Front, Sprinklers In Rear
Details
- Parcel number: R0248111
- Zoning: PDU
- Special conditions: Standard
Construction
Type & style
- Home type: SingleFamily
- Property subtype: Single Family Residence
Materials
- Brick, Frame, Wood Siding
- Roof: Composition
Condition
- Updated/Remodeled
- Year built: 1982
Utilities & green energy
- Sewer: Public Sewer
- Water: Public
- Utilities for property: Electricity Connected, Natural Gas Connected
Green energy
- Energy efficient items: Appliances, Doors, Windows
Community & neighborhood
Security
- Security features: Carbon Monoxide Detector(s), Radon Detector, Smoke Detector(s)
Location
- Region: Highlands Ranch
- Subdivision: Highlands Ranch
HOA & financial
HOA
- Has HOA: Yes
- HOA fee: $171 quarterly
- Amenities included: Fitness Center, Park, Playground, Pool
- Services included: Irrigation, Maintenance Grounds, Road Maintenance, Trash
- Association name: Highlands Ranch Community Association
- Association phone: 303-791-2500
Other
Other facts
- Listing terms: Cash,Conventional,FHA,VA Loan
- Ownership: Individual
- Road surface type: Paved
Price history
| Date | Event | Price |
|---|---|---|
| 3/21/2025 | Sold | $725,000$272/sqft |
Source: | ||
| 2/25/2025 | Pending sale | $725,000$272/sqft |
Source: | ||
| 2/19/2025 | Listed for sale | $725,000+164.6%$272/sqft |
Source: | ||
| 1/29/2010 | Sold | $274,000$103/sqft |
Source: Public Record Report a problem | ||
Public tax history
| Year | Property taxes | Tax assessment |
|---|---|---|
| 2025 | $4,027 +0.2% | $40,280 -13.2% |
| 2024 | $4,020 +40.9% | $46,420 -1% |
| 2023 | $2,853 -3.9% | $46,870 +50.1% |
Find assessor info on the county website
Neighborhood: 80126
Nearby schools
GreatSchools rating
- 8/10Northridge Elementary SchoolGrades: PK-6Distance: 0.7 mi
- 5/10Mountain Ridge Middle SchoolGrades: 7-8Distance: 1.8 mi
- 9/10Mountain Vista High SchoolGrades: 9-12Distance: 2.8 mi
Schools provided by the listing agent
- Elementary: Northridge
- Middle: Mountain Ridge
- High: Mountain Vista
- District: Douglas RE-1
Source: REcolorado. This data may not be complete. We recommend contacting the local school district to confirm school assignments for this home.
Get a cash offer in 3 minutes
Find out how much your home could sell for in as little as 3 minutes with a no-obligation cash offer.
Estimated market value$716,700
Get a cash offer in 3 minutes
Find out how much your home could sell for in as little as 3 minutes with a no-obligation cash offer.
Estimated market value
$716,700

