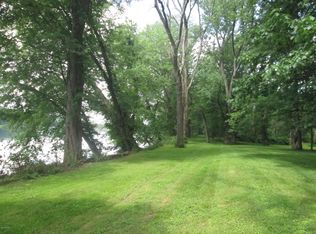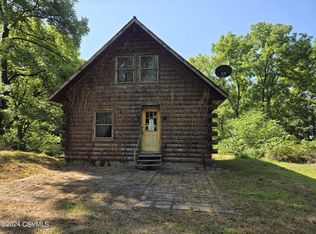Sold for $155,000
$155,000
87 River Rd, Berwick, PA 18603
3beds
1,261sqft
Single Family Residence
Built in 1960
0.74 Acres Lot
$159,500 Zestimate®
$123/sqft
$1,407 Estimated rent
Home value
$159,500
$134,000 - $190,000
$1,407/mo
Zestimate® history
Loading...
Owner options
Explore your selling options
What's special
Experience stunning sunrises and tranquil evenings from your deck, overlooking the majestic Susquehanna. Your riverside dream awaits! Perched serenely, this A-frame house/cottage offers an idyllic escape. Inside, gleaming wood floors lead to a cozy living area, centered around a charming indoor fireplace—perfect for chilly evenings. The spacious loft provides a versatile bonus space, while a full basement offers ample storage or expansion potential. This isn't just a home; it's a haven of rustic charm and comfort, ready for your personal touch. Imagine unwinding by the fire, surrounded by the warmth of your own personal hideaway. Call 570-752-1202.
Zillow last checked: 8 hours ago
Listing updated: September 30, 2025 at 08:25pm
Listed by:
Philip Wayne Smith 570-752-1202,
ADVANCED REALTY SOLUTIONS LLC,
MICHELLE REYES SMITH,
ADVANCED REALTY SOLUTIONS LLC
Bought with:
MARC NESPOLI, RS336155
EXP Realty, LLC
Source: CSVBOR,MLS#: 20-100589
Facts & features
Interior
Bedrooms & bathrooms
- Bedrooms: 3
- Bathrooms: 1
- 3/4 bathrooms: 1
Bedroom 1
- Level: Second
- Area: 113.49 Square Feet
- Dimensions: 9.70 x 11.70
Bedroom 2
- Level: Second
- Area: 119.07 Square Feet
- Dimensions: 14.70 x 8.10
Bathroom
- Level: First
- Area: 63 Square Feet
- Dimensions: 7.00 x 9.00
Living room
- Level: First
- Area: 510.86 Square Feet
- Dimensions: 17.80 x 28.70
Living room
- Level: First
- Area: 61.86 Square Feet
- Dimensions: 8.70 x 7.11
Other
- Description: Enclosed Porch
- Level: First
- Area: 205 Square Feet
- Dimensions: 20.50 x 10.00
Appliances
- Included: Refrigerator, Stove/Range
- Laundry: Laundry Hookup
Features
- Ceiling Fan(s)
- Basement: Block,Concrete
- Has fireplace: Yes
Interior area
- Total structure area: 2,522
- Total interior livable area: 1,261 sqft
- Finished area above ground: 1,261
- Finished area below ground: 1,261
Property
Parking
- Total spaces: 1
- Parking features: 1 Car
- Has attached garage: Yes
Features
- Patio & porch: Deck
Lot
- Size: 0.74 Acres
- Dimensions: 32234 SF
- Topography: Yes
Details
- Parcel number: 55P400A44A
- Zoning: C-1
Construction
Type & style
- Home type: SingleFamily
- Architectural style: A-Frame
- Property subtype: Single Family Residence
Materials
- Wood
- Foundation: None
- Roof: Metal
Condition
- Year built: 1960
Utilities & green energy
- Electric: 100 Amp Service
- Water: Well
Community & neighborhood
Community
- Community features: View, Waterfront Property
Location
- Region: Berwick
- Subdivision: 0-None
Price history
| Date | Event | Price |
|---|---|---|
| 9/30/2025 | Sold | $155,000-8.8%$123/sqft |
Source: CSVBOR #20-100589 Report a problem | ||
| 8/12/2025 | Pending sale | $169,900$135/sqft |
Source: CSVBOR #20-100589 Report a problem | ||
| 6/14/2025 | Listed for sale | $169,900+464.5%$135/sqft |
Source: CSVBOR #20-100589 Report a problem | ||
| 10/6/2017 | Sold | $30,096-69.9%$24/sqft |
Source: Public Record Report a problem | ||
| 9/19/2014 | Listing removed | $99,900$79/sqft |
Source: CENTURY 21 Killian Real Estate #20-60780 Report a problem | ||
Public tax history
| Year | Property taxes | Tax assessment |
|---|---|---|
| 2023 | $1,370 +5.1% | $62,700 |
| 2022 | $1,304 | $62,700 |
| 2021 | $1,304 +16.6% | $62,700 |
Find assessor info on the county website
Neighborhood: 18603
Nearby schools
GreatSchools rating
- 6/10Salem El SchoolGrades: K-4Distance: 3.6 mi
- 4/10Berwick Area Middle SchoolGrades: 5-8Distance: 3.7 mi
- 6/10Berwick Area High SchoolGrades: 9-12Distance: 3.8 mi
Schools provided by the listing agent
- District: Berwick
Source: CSVBOR. This data may not be complete. We recommend contacting the local school district to confirm school assignments for this home.
Get pre-qualified for a loan
At Zillow Home Loans, we can pre-qualify you in as little as 5 minutes with no impact to your credit score.An equal housing lender. NMLS #10287.

