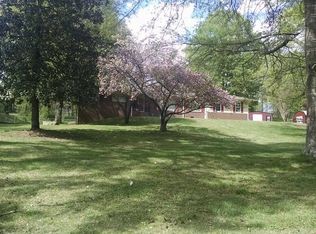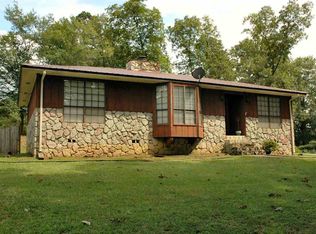Sold for $250,000
$250,000
87 Roberts Rd, Ashville, AL 35953
3beds
1,781sqft
Single Family Residence
Built in 1988
0.69 Acres Lot
$255,800 Zestimate®
$140/sqft
$1,650 Estimated rent
Home value
$255,800
$192,000 - $340,000
$1,650/mo
Zestimate® history
Loading...
Owner options
Explore your selling options
What's special
This cute, cute, cute 3 bedroom, 2 bath home is located in the heart of Ashville. This one's filled with lots of things you're looking for...great looking brick exterior (almost maintenance free), durable tile flooring throughout the main living areas & hallway (including kitchen), desirable open concept living/dining spaces and kitchen with tons of cabinet space, all appliances remain, good size bedrooms, neutral paint color in most rooms, smooth ceilings, crown molding, large sunroom just off the kitchen, newer double-paned windows, additional conditioned space in the basement, 2-car garage with newer doors, great daylight basement storage space, and fenced backyard (property over 1/2 acre). The seller has spruced up the landscaping, adding flowers & fruit bearing plants. In addition, carport was added, whole house water filtration system, new heat pump system, some new light fixtures, new sinks, new toilets, all new door hardware (hinges AND handles), and built new decks. WOW!!!
Zillow last checked: 10 hours ago
Listing updated: July 09, 2025 at 02:15pm
Listed by:
Julie White OFFIC:+1(205)588-8282,
Today's Home
Bought with:
Josh Kell
Kell Realty
Source: GALMLS,MLS#: 21419032
Facts & features
Interior
Bedrooms & bathrooms
- Bedrooms: 3
- Bathrooms: 2
- Full bathrooms: 2
Primary bedroom
- Level: First
Bedroom 1
- Level: First
Bedroom 2
- Level: First
Primary bathroom
- Level: First
Bathroom 1
- Level: First
Kitchen
- Features: Laminate Counters, Breakfast Bar, Kitchen Island, Pantry
- Level: First
Basement
- Area: 1576
Office
- Level: Basement
Heating
- Central, Heat Pump
Cooling
- Central Air, Heat Pump, Ceiling Fan(s)
Appliances
- Included: Dishwasher, Refrigerator, Stove-Gas, Electric Water Heater
- Laundry: Electric Dryer Hookup, Washer Hookup, In Basement, Basement Area, Laundry Room, Laundry (ROOM), Yes
Features
- Recessed Lighting, Smooth Ceilings, Linen Closet, Tub/Shower Combo
- Flooring: Carpet, Tile
- Doors: Insulated Door
- Windows: Double Pane Windows
- Basement: Full,Partially Finished,Block,Daylight
- Attic: Pull Down Stairs,Yes
- Number of fireplaces: 1
- Fireplace features: Brick (FIREPL), Gas Log, Living Room, Gas
Interior area
- Total interior livable area: 1,781 sqft
- Finished area above ground: 1,551
- Finished area below ground: 230
Property
Parking
- Total spaces: 3
- Parking features: Basement, Driveway, Lower Level, Off Street, Unassigned, Open, Garage Faces Side
- Attached garage spaces: 2
- Carport spaces: 1
- Covered spaces: 3
- Has uncovered spaces: Yes
Features
- Levels: One
- Stories: 1
- Patio & porch: Porch, Open (DECK), Deck
- Pool features: None
- Fencing: Fenced
- Has view: Yes
- View description: None
- Waterfront features: No
Lot
- Size: 0.69 Acres
Details
- Parcel number: 1103070001097.001
- Special conditions: N/A
Construction
Type & style
- Home type: SingleFamily
- Property subtype: Single Family Residence
Materials
- Brick, Vinyl Siding
- Foundation: Basement
Condition
- Year built: 1988
Utilities & green energy
- Sewer: Septic Tank
- Water: Public
Green energy
- Energy efficient items: Thermostat
Community & neighborhood
Location
- Region: Ashville
- Subdivision: None
Other
Other facts
- Price range: $250K - $250K
Price history
| Date | Event | Price |
|---|---|---|
| 7/9/2025 | Sold | $250,000+0.4%$140/sqft |
Source: | ||
| 6/27/2025 | Contingent | $249,000$140/sqft |
Source: | ||
| 6/17/2025 | Listed for sale | $249,000$140/sqft |
Source: | ||
| 6/16/2025 | Pending sale | $249,000$140/sqft |
Source: | ||
| 5/21/2025 | Contingent | $249,000$140/sqft |
Source: | ||
Public tax history
| Year | Property taxes | Tax assessment |
|---|---|---|
| 2024 | -- | $20,360 |
| 2023 | $685 -2.8% | $20,360 -2.6% |
| 2022 | $704 +68.9% | $20,900 +61.8% |
Find assessor info on the county website
Neighborhood: 35953
Nearby schools
GreatSchools rating
- 9/10Ashville Elementary SchoolGrades: PK-4Distance: 0.4 mi
- 6/10Ashville Middle SchoolGrades: 5-8Distance: 0.4 mi
- 6/10Ashville High SchoolGrades: 9-12Distance: 0.5 mi
Schools provided by the listing agent
- Elementary: Ashville
- Middle: Ashville
- High: Ashville
Source: GALMLS. This data may not be complete. We recommend contacting the local school district to confirm school assignments for this home.
Get a cash offer in 3 minutes
Find out how much your home could sell for in as little as 3 minutes with a no-obligation cash offer.
Estimated market value$255,800
Get a cash offer in 3 minutes
Find out how much your home could sell for in as little as 3 minutes with a no-obligation cash offer.
Estimated market value
$255,800

