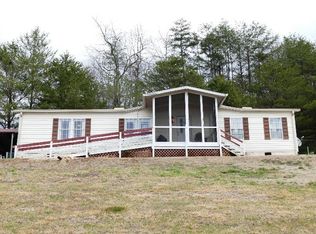A sweet home in a peaceful neighborhood! What an awesome opportunity to own a spacious, light and bright manufactured home with nearly and acre of FLAT yard! So much space for kids, pets, or gardening and yet it has a private feel! Not to mention the 2 large outbuildings that give you a workshop and storage! Park under the double carport and head inside to the mud room. From there you'll see a sweet breakfast nook, kitchen with stainless steel appliances and open up into the combination living and dining area. The focal point of the living area is a lovely fireplace just ready for gas logs. Master bath features a walk in shower with sky light and double vanity. Two smaller bedrooms make up the other side of the split bedroom plan with good closet space. There is also a separate 14 x 14 den that has French doors leading you out to the covered deck to enjoy the outdoors or take in the long range mountain view! Not a stitch of carpeting with laminate and vinyl flooring throughout. Home is on a permanent foundation and HVAC was new in 2017. Easy access and close to town!
This property is off market, which means it's not currently listed for sale or rent on Zillow. This may be different from what's available on other websites or public sources.
