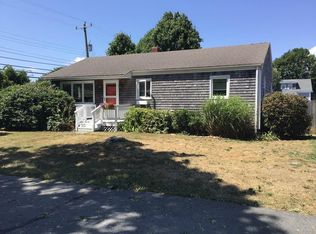Move in ready beautiful ranch is located on a corner lot on Sconticut Neck Rd. This home has been completely renovated with new Kitchen cabinets, granite counter tops and new appliances. There's bamboo flooring throughout the house and ceramic tiling in the bathroom. Bathroom has new tub, toilet and vanity sink. Tankless hot water system, new boiler, baseboard heat. All new replacement windows. Full basement with washer/dryer hookup. Back yard has a cement patio deck off one of the bedrooms.
This property is off market, which means it's not currently listed for sale or rent on Zillow. This may be different from what's available on other websites or public sources.


