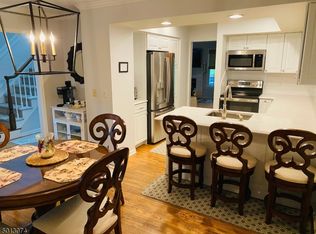Open concept living space, two bedroom suites, loft and finished basement highlight the amazing features of this Stone Run town home at The Hills! Come home and relax by a cozy fireplace in the living room. Impress your guests with tasty treats from the convenient kitchen that opens to the dining room and sliders to a deck for easy entertaining! A first floor bedroom suite with a wall of closets and full bath, laundry room, powder room and access to a one car garage on this level. Upstairs, an open loft can be your office / game room / home hub or whatever you desire! Master suite with walk-in-kitchen and full bath with tub and shower stall complete this level. Full finished basement for even more space! Enjoy all The Hills lifestyle has to offer close to shopping, recreation and major highways including Routes 287, 78 and 202/206.
This property is off market, which means it's not currently listed for sale or rent on Zillow. This may be different from what's available on other websites or public sources.
