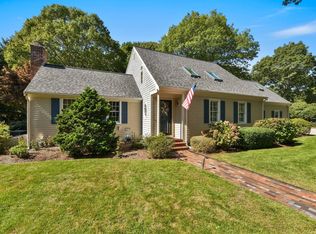Deeded Beach rights come with this Architectural delight in the Coves of Cotuit. Light, bright and open layout, Terra cotta tile in the living room, dining area and kitchen , tile in the bathrooms and hardwood floors in the bedrooms. Large kitchen with center island, sun room, two large decks, irrigation system, security system and near to Cotuit beaches and conservation areas. Walk in on main floor, master is up one floor and other two bedrooms are on lower or floor. Buyer and Buyers Agent must verify all information.
This property is off market, which means it's not currently listed for sale or rent on Zillow. This may be different from what's available on other websites or public sources.
