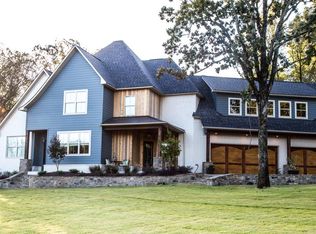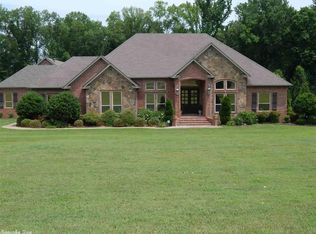Come see this wonderful home on West Cadron Ridge Greenbrier. Attention to detail was not missed in this 5 bedroom 3.5 bath home. This home is on 1.24 acres. Granite through out the home. Surround sound, butcher block island and safe room inside home. Come check it out gorgeous setting. Easy commute and amenities close by.
This property is off market, which means it's not currently listed for sale or rent on Zillow. This may be different from what's available on other websites or public sources.

