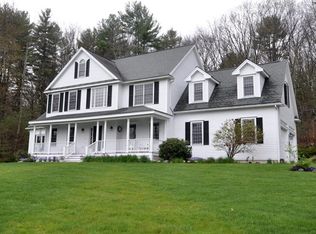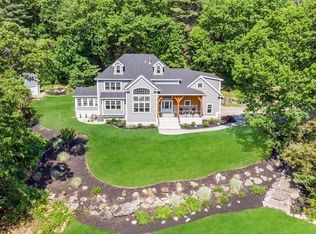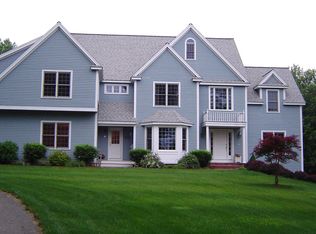Sold for $1,050,000
$1,050,000
87 Wheeler Rd, Stow, MA 01775
4beds
3,448sqft
Single Family Residence
Built in 1999
5.8 Acres Lot
$1,056,100 Zestimate®
$305/sqft
$5,177 Estimated rent
Home value
$1,056,100
$982,000 - $1.14M
$5,177/mo
Zestimate® history
Loading...
Owner options
Explore your selling options
What's special
This bright and spacious home has it all! Large custom-colonial sits on 5.8 acres abutting walking trails, Wheeler Pond, & 15 acres of conservation land. Custom mudroom & updated powder room flows into sunlit, oversized, designer, eat-in kitchen featuring Calcutta marble countertops & peninsula, tiled backsplashes, Shaws Farmhouse sink, 2 pantries, desk area w/bookcase, all opening to a fire placed family room with a wall of sliders. Sensational screened in porch off the kitchen provides a serene escape & great spot to entertain. Large DR & French door LR, foyer, & large closets complete the 1st floor. Upstairs discover a cozy reading nook, 4 bedrooms including the dreamy primary suite with walk in closet & en suite bath. Surprises include wide plank wood floors, laundry room, charming playroom & enormous bonus room! The walkout LL & walk-up UL have endless possibilities for expansion. Close to commuter routes & top-rated NRSD schools. The perfect tranquil spot to call home.
Zillow last checked: 8 hours ago
Listing updated: August 26, 2025 at 08:13am
Listed by:
The Ridick Revis Group 617-593-3492,
Compass 351-207-1153,
Deborah C. Smith 978-758-2693
Bought with:
Dave DiGregorio
Coldwell Banker Realty - Waltham
Source: MLS PIN,MLS#: 73375445
Facts & features
Interior
Bedrooms & bathrooms
- Bedrooms: 4
- Bathrooms: 3
- Full bathrooms: 2
- 1/2 bathrooms: 1
Primary bedroom
- Features: Walk-In Closet(s), Flooring - Hardwood
- Level: Second
- Area: 192
- Dimensions: 16 x 12
Bedroom 2
- Features: Closet, Flooring - Hardwood
- Level: Second
- Area: 221
- Dimensions: 17 x 13
Bedroom 3
- Features: Closet, Flooring - Hardwood
- Level: Second
- Area: 168
- Dimensions: 14 x 12
Bedroom 4
- Features: Closet, Flooring - Hardwood
- Level: Second
- Area: 156
- Dimensions: 13 x 12
Primary bathroom
- Features: Yes
Bathroom 1
- Features: Countertops - Stone/Granite/Solid
- Level: First
Bathroom 2
- Features: Bathroom - Full, Bathroom - With Shower Stall, Bathroom - With Tub
- Level: Second
- Area: 108
- Dimensions: 12 x 9
Bathroom 3
- Features: Bathroom - With Tub & Shower
- Level: Second
- Area: 72
- Dimensions: 9 x 8
Dining room
- Features: Flooring - Hardwood
- Level: First
- Area: 255
- Dimensions: 17 x 15
Family room
- Features: Flooring - Hardwood, Exterior Access, Recessed Lighting
- Level: First
- Area: 350
- Dimensions: 25 x 14
Kitchen
- Features: Flooring - Laminate, Dining Area, Pantry, Countertops - Stone/Granite/Solid, Recessed Lighting, Peninsula
- Level: First
- Area: 308
- Dimensions: 22 x 14
Living room
- Features: Flooring - Hardwood, French Doors
- Level: First
- Area: 285
- Dimensions: 19 x 15
Heating
- Baseboard, Oil
Cooling
- None
Appliances
- Included: Water Heater, Disposal, ENERGY STAR Qualified Refrigerator, ENERGY STAR Qualified Dishwasher, Range, Plumbed For Ice Maker
- Laundry: Second Floor, Electric Dryer Hookup, Washer Hookup
Features
- Bonus Room, Mud Room, Central Vacuum, Walk-up Attic
- Flooring: Vinyl, Carpet, Hardwood, Flooring - Wall to Wall Carpet, Flooring - Stone/Ceramic Tile
- Basement: Full,Walk-Out Access,Interior Entry,Radon Remediation System,Concrete
- Number of fireplaces: 1
- Fireplace features: Family Room
Interior area
- Total structure area: 3,448
- Total interior livable area: 3,448 sqft
- Finished area above ground: 3,448
Property
Parking
- Total spaces: 6
- Parking features: Attached, Garage Door Opener, Garage Faces Side, Shared Driveway, Off Street
- Attached garage spaces: 2
- Uncovered spaces: 4
Features
- Patio & porch: Deck - Wood
- Exterior features: Deck - Wood
Lot
- Size: 5.80 Acres
- Features: Easements
Details
- Parcel number: M:000R10 P:001 4A,3504108
- Zoning: RC
Construction
Type & style
- Home type: SingleFamily
- Architectural style: Colonial
- Property subtype: Single Family Residence
Materials
- Frame
- Foundation: Concrete Perimeter
- Roof: Shingle
Condition
- Year built: 1999
Utilities & green energy
- Electric: Circuit Breakers, 200+ Amp Service
- Sewer: Private Sewer
- Water: Private
- Utilities for property: for Electric Range, for Electric Oven, for Electric Dryer, Washer Hookup, Icemaker Connection
Community & neighborhood
Community
- Community features: Public Transportation, Shopping, Pool, Tennis Court(s), Park, Walk/Jog Trails, Stable(s), Golf, Bike Path, Conservation Area, Highway Access, Public School
Location
- Region: Stow
Other
Other facts
- Listing terms: Contract
- Road surface type: Paved
Price history
| Date | Event | Price |
|---|---|---|
| 8/26/2025 | Sold | $1,050,000-4.5%$305/sqft |
Source: MLS PIN #73375445 Report a problem | ||
| 6/28/2025 | Contingent | $1,100,000$319/sqft |
Source: MLS PIN #73375445 Report a problem | ||
| 5/15/2025 | Listed for sale | $1,100,000+86.8%$319/sqft |
Source: MLS PIN #73375445 Report a problem | ||
| 3/29/2011 | Listing removed | $589,000$171/sqft |
Source: NCI #71174368 Report a problem | ||
| 3/27/2011 | Pending sale | $589,000$171/sqft |
Source: Kathleen Fisher #71174368 Report a problem | ||
Public tax history
| Year | Property taxes | Tax assessment |
|---|---|---|
| 2025 | $16,446 +10.6% | $944,100 +7.7% |
| 2024 | $14,874 +3.7% | $876,500 +10.8% |
| 2023 | $14,337 +6.4% | $790,800 +17.3% |
Find assessor info on the county website
Neighborhood: 01775
Nearby schools
GreatSchools rating
- 6/10Center SchoolGrades: PK-5Distance: 0.7 mi
- 7/10Hale Middle SchoolGrades: 6-8Distance: 0.9 mi
- 8/10Nashoba Regional High SchoolGrades: 9-12Distance: 6 mi
Schools provided by the listing agent
- Elementary: Center
- Middle: Hale
- High: Nashoba
Source: MLS PIN. This data may not be complete. We recommend contacting the local school district to confirm school assignments for this home.
Get a cash offer in 3 minutes
Find out how much your home could sell for in as little as 3 minutes with a no-obligation cash offer.
Estimated market value$1,056,100
Get a cash offer in 3 minutes
Find out how much your home could sell for in as little as 3 minutes with a no-obligation cash offer.
Estimated market value
$1,056,100


