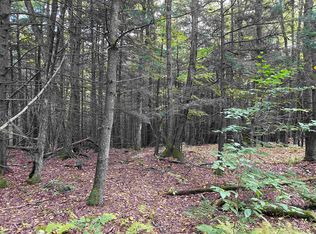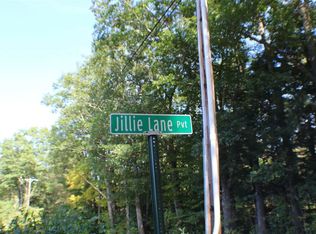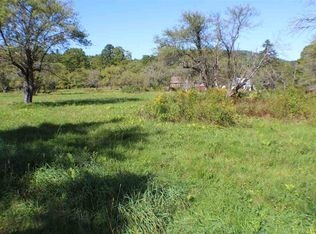Closed
Listed by:
Julie Buffum,
Buffum Realty 802-885-3000
Bought with: Evergreen Realty of Vermont
$320,000
870 Cummings Road, Chester, VT 05143
3beds
1,525sqft
Ranch
Built in 1960
2.6 Acres Lot
$319,100 Zestimate®
$210/sqft
$3,069 Estimated rent
Home value
$319,100
$303,000 - $335,000
$3,069/mo
Zestimate® history
Loading...
Owner options
Explore your selling options
What's special
They say location is key for a property, if that is true this home knocks it out of the park. Located on a quiet country road less than 3 miles to Chester and 6 miles to Springfield sits this well-maintained ranch home on 2.6 mostly open acres. The open and slightly sloping yard has of established landscaping offering lots of opportunity for gardening, recreation and just good old-fashioned relaxing. Roomy screened porch allows you to enjoy outside all summer without worrying about bugs or rain. Oversized 2 car garage, while not attached does have a covered walkway to the house providing coverage from the elements. The roomy eat-in kitchen has stainless appliances and updated countertops. The light filled living room has views of neighboring pasture as well as open yard. 3 bedrooms and full bath round out the main living area. Hardwood floors give a warm and cozy vibe. Walk out basement has a nicely finished family room with wood stove overlooking the back yard. Laundry room, 1/2 bath and a bonus room finish off this very clean and dry basement. Outbuildings include a pool house for storing all the pool supplies for the above ground pool and you might be able to find a place for a hen or two. Well-maintained, manageable in size make this the perfect home for most anyone. Please call for a showing today!
Zillow last checked: 8 hours ago
Listing updated: December 19, 2025 at 12:51pm
Listed by:
Julie Buffum,
Buffum Realty 802-885-3000
Bought with:
Robert Balewicz
Evergreen Realty of Vermont
Source: PrimeMLS,MLS#: 5063236
Facts & features
Interior
Bedrooms & bathrooms
- Bedrooms: 3
- Bathrooms: 2
- Full bathrooms: 1
- 1/2 bathrooms: 1
Heating
- Forced Air
Cooling
- None
Features
- Basement: Concrete,Concrete Floor,Partially Finished,Interior Stairs,Basement Stairs,Walk-Out Access
Interior area
- Total structure area: 1,800
- Total interior livable area: 1,525 sqft
- Finished area above ground: 1,025
- Finished area below ground: 500
Property
Parking
- Total spaces: 2
- Parking features: Gravel, Driveway, Garage, Parking Spaces 1 - 10
- Garage spaces: 2
- Has uncovered spaces: Yes
Features
- Levels: One
- Stories: 1
- Frontage length: Road frontage: 316
Lot
- Size: 2.60 Acres
- Features: Country Setting, Sloped
Details
- Parcel number: 14404510921
- Zoning description: R5
Construction
Type & style
- Home type: SingleFamily
- Architectural style: Ranch
- Property subtype: Ranch
Materials
- Wood Frame
- Foundation: Block
- Roof: Asphalt Shingle
Condition
- New construction: No
- Year built: 1960
Utilities & green energy
- Electric: 100 Amp Service, Circuit Breakers
- Sewer: Private Sewer
- Utilities for property: Phone Available, Fiber Optic Internt Avail
Community & neighborhood
Location
- Region: Chester
Other
Other facts
- Road surface type: Gravel
Price history
| Date | Event | Price |
|---|---|---|
| 12/18/2025 | Sold | $320,000-2.7%$210/sqft |
Source: | ||
| 9/26/2025 | Listed for sale | $329,000+82.8%$216/sqft |
Source: | ||
| 10/25/2019 | Sold | $180,000+62.2%$118/sqft |
Source: Public Record Report a problem | ||
| 11/1/2000 | Sold | $111,000$73/sqft |
Source: Public Record Report a problem | ||
Public tax history
| Year | Property taxes | Tax assessment |
|---|---|---|
| 2024 | -- | $181,400 |
| 2023 | -- | $181,400 |
| 2022 | -- | $181,400 |
Find assessor info on the county website
Neighborhood: 05143
Nearby schools
GreatSchools rating
- 5/10Chester-Andover Usd #29Grades: PK-6Distance: 1.5 mi
- 7/10Green Mountain Uhsd #35Grades: 7-12Distance: 1.7 mi
Schools provided by the listing agent
- Elementary: Chester-Andover Elementary
- High: Green Mountain UHSD #35
- District: Chester School District
Source: PrimeMLS. This data may not be complete. We recommend contacting the local school district to confirm school assignments for this home.
Get pre-qualified for a loan
At Zillow Home Loans, we can pre-qualify you in as little as 5 minutes with no impact to your credit score.An equal housing lender. NMLS #10287.


