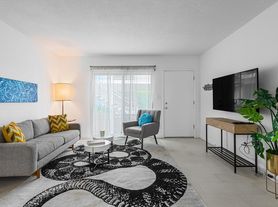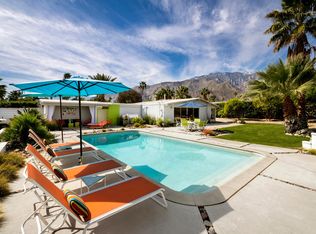Viewings are appointment only. Welcome to The Biltmore, a prestigious gated community in South Palm Springs. This gorgeous ground floor condo features 2 bedrooms, 2 bathrooms, an open floor plan, and two entertaining patios. Community amenities include 3 pools/spas, a club house, fitness room, and pet areas. This fully furnished condo is turnkey and close to Downtown, Medical Centers, and Agua Caliente Casino.
Annual lease offered at this price. Utilities: Owner is responsible for water and waste management. Tenant is responsible for electricity, gas, and cable. Pet fees/deposits to be determined. Alternative lease terms/seasonal rentals available at a higher monthly rate.
Townhouse for rent
Accepts Zillow applications
$3,000/mo
870 E Palm Canyon Dr UNIT 101, Palm Springs, CA 92264
2beds
1,257sqft
Price may not include required fees and charges.
Townhouse
Available Mon Jan 5 2026
Small dogs OK
Central air
In unit laundry
Attached garage parking
Forced air
What's special
Gated communityFully furnished condoOpen floor planEntertaining patiosGround floor condo
- 22 hours |
- -- |
- -- |
Zillow last checked: 10 hours ago
Listing updated: December 06, 2025 at 08:14am
Learn more about the building:
Travel times
Facts & features
Interior
Bedrooms & bathrooms
- Bedrooms: 2
- Bathrooms: 2
- Full bathrooms: 2
Heating
- Forced Air
Cooling
- Central Air
Appliances
- Included: Dishwasher, Dryer, Washer
- Laundry: In Unit
Features
- Furnished: Yes
Interior area
- Total interior livable area: 1,257 sqft
Property
Parking
- Parking features: Attached
- Has attached garage: Yes
- Details: Contact manager
Features
- Exterior features: Bicycle storage, Cable not included in rent, Electricity not included in rent, Gas not included in rent, Heating system: Forced Air
Details
- Parcel number: 508371047
Construction
Type & style
- Home type: Townhouse
- Property subtype: Townhouse
Building
Management
- Pets allowed: Yes
Community & HOA
Community
- Features: Pool
HOA
- Amenities included: Pool
Location
- Region: Palm Springs
Financial & listing details
- Lease term: 1 Month
Price history
| Date | Event | Price |
|---|---|---|
| 12/6/2025 | Listed for rent | $3,000+3.4%$2/sqft |
Source: Zillow Rentals | ||
| 8/6/2025 | Listing removed | $2,900$2/sqft |
Source: Zillow Rentals | ||
| 7/24/2025 | Price change | $2,900+7.4%$2/sqft |
Source: Zillow Rentals | ||
| 6/28/2025 | Price change | $2,700-6.9%$2/sqft |
Source: Zillow Rentals | ||
| 5/14/2025 | Price change | $2,900-6.5%$2/sqft |
Source: Zillow Rentals | ||

