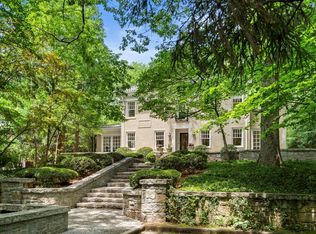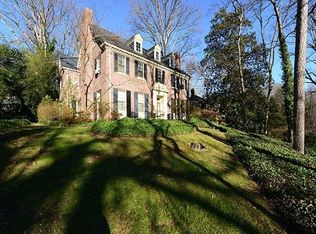This magnificent English Tudor Style Home was designed by Architect Walter T. Downing and built in 1914. (Mr. Downing also designed the Basilica of the Sacred Heart of Jesus on Peachtree Street in Atlanta, among many other important works.) This architectural gem is situated beautifully overlooking the Lullwater Conservation Gardens on approximately two acres in Historic Druid Hills. The grounds are beautifully landscaped and the home overlooks a lush forest. Yet the home is just 15 minutes from the city center and approx 25 minutes from Atlanta's International airport. The home has an elegant Brick & Limestone Exterior with Tudor Detailing and a Gorgeous Slate Roof with Copper Gutters and Exquisite Stately Chimneys. The interior is finished with a Gracious Oak Paneled Entrance Foyer, Large Library with a Wood Burning Sandstone Fireplace, a Large Formal Dining Room with Bay Windows and a Wood Burning Fireplace. There are Original Oak Floors throughout all formal rooms; Heart of Pine Floors in the bedrooms, and a total of 7 Fireplaces. In addition to the 5 bedrooms, there are two sleeping porches turned sitting rooms, and a Silver Quartz Tiled Solarium with Original Limestone lintels. There is also a spacious front terrace that extends to an open air side porch for al fresco entertaining. 2020-11-21
This property is off market, which means it's not currently listed for sale or rent on Zillow. This may be different from what's available on other websites or public sources.

