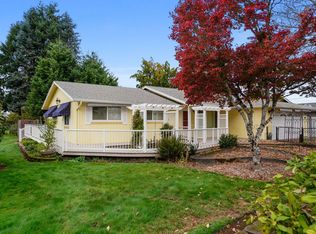Sold for $565,000 on 03/31/25
Listed by:
JENNY CODUTI Cell:503-689-6264,
Exp Realty, Llc
Bought with: Exp Realty, Llc
$565,000
870 NE Pine St, Sublimity, OR 97385
3beds
1,928sqft
Single Family Residence
Built in 1976
0.36 Acres Lot
$570,200 Zestimate®
$293/sqft
$2,670 Estimated rent
Home value
$570,200
$525,000 - $622,000
$2,670/mo
Zestimate® history
Loading...
Owner options
Explore your selling options
What's special
Charming 3-bedroom home on .36 Acres with mature landscaping at the end of a cul-de-sac with territorial views! This home is full of updates! Updated luxury vinyl plank flooring, updated kitchen, remodeled master bathroom, huge laundry room. Spacious lot with RV parking, greenhouse, 32x 22 workshop with roll up door, 220 wiring, 12x12 shed attached thru breezeway to groom room, and more. A must see!
Zillow last checked: 8 hours ago
Listing updated: March 31, 2025 at 04:53pm
Listed by:
JENNY CODUTI Cell:503-689-6264,
Exp Realty, Llc
Bought with:
BRITTANY LEMON FINLEY
Exp Realty, Llc
Source: WVMLS,MLS#: 824168
Facts & features
Interior
Bedrooms & bathrooms
- Bedrooms: 3
- Bathrooms: 2
- Full bathrooms: 2
Primary bedroom
- Level: Main
- Area: 157.2
- Dimensions: 13.1 x 12
Bedroom 2
- Level: Main
- Area: 121.1
- Dimensions: 12.11 x 10
Bedroom 3
- Level: Main
- Area: 97.76
- Dimensions: 10.4 x 9.4
Dining room
- Features: Area (Combination)
- Level: Main
- Area: 220.17
- Dimensions: 17.9 x 12.3
Family room
- Level: Main
- Area: 423.5
- Dimensions: 27.5 x 15.4
Kitchen
- Level: Main
- Area: 190.19
- Dimensions: 14.3 x 13.3
Living room
- Level: Main
- Area: 193.2
- Dimensions: 16.1 x 12
Heating
- Ductless/Mini-Split, Natural Gas, Heat Pump, Solar
Appliances
- Included: Dishwasher, Disposal, Electric Range, Microwave, Gas Water Heater
- Laundry: Main Level
Features
- Den, Workshop, High Speed Internet
- Has fireplace: Yes
- Fireplace features: Electric, Other Room
Interior area
- Total structure area: 1,928
- Total interior livable area: 1,928 sqft
Property
Parking
- Parking features: Attached, RV Access/Parking
- Attached garage spaces: 4
Features
- Levels: One
- Stories: 1
- Patio & porch: Covered Deck, Deck
- Fencing: Fenced
- Has view: Yes
- View description: Territorial
Lot
- Size: 0.36 Acres
- Features: Cul-De-Sac, Landscaped
Details
- Additional structures: Workshop, RV/Boat Storage
- Parcel number: 105162
Construction
Type & style
- Home type: SingleFamily
- Property subtype: Single Family Residence
Materials
- Wood Siding, Lap Siding, T111
- Foundation: Continuous
- Roof: Composition
Condition
- New construction: No
- Year built: 1976
Utilities & green energy
- Electric: 1/Main
- Sewer: Public Sewer
- Water: Public
Community & neighborhood
Location
- Region: Sublimity
- Subdivision: Meadowterrace
Other
Other facts
- Listing agreement: Exclusive Agency
- Listing terms: Cash,Conventional,VA Loan,FHA,ODVA
Price history
| Date | Event | Price |
|---|---|---|
| 3/31/2025 | Sold | $565,000$293/sqft |
Source: | ||
| 2/5/2025 | Contingent | $565,000$293/sqft |
Source: | ||
| 1/30/2025 | Listed for sale | $565,000+50.7%$293/sqft |
Source: | ||
| 5/15/2019 | Sold | $375,000-2.6%$195/sqft |
Source: | ||
| 4/15/2019 | Pending sale | $385,000$200/sqft |
Source: HomeSmart Realty Group #19051025 | ||
Public tax history
| Year | Property taxes | Tax assessment |
|---|---|---|
| 2024 | $3,646 +2.9% | $286,250 +6.1% |
| 2023 | $3,544 +4.1% | $269,830 |
| 2022 | $3,404 +2.8% | $269,830 +3% |
Find assessor info on the county website
Neighborhood: 97385
Nearby schools
GreatSchools rating
- 6/10Sublimity Elementary SchoolGrades: K-8Distance: 0.5 mi
- 6/10Stayton High SchoolGrades: 9-12Distance: 2.5 mi
Schools provided by the listing agent
- Elementary: Sublimity
- High: Stayton
Source: WVMLS. This data may not be complete. We recommend contacting the local school district to confirm school assignments for this home.

Get pre-qualified for a loan
At Zillow Home Loans, we can pre-qualify you in as little as 5 minutes with no impact to your credit score.An equal housing lender. NMLS #10287.
Sell for more on Zillow
Get a free Zillow Showcase℠ listing and you could sell for .
$570,200
2% more+ $11,404
With Zillow Showcase(estimated)
$581,604