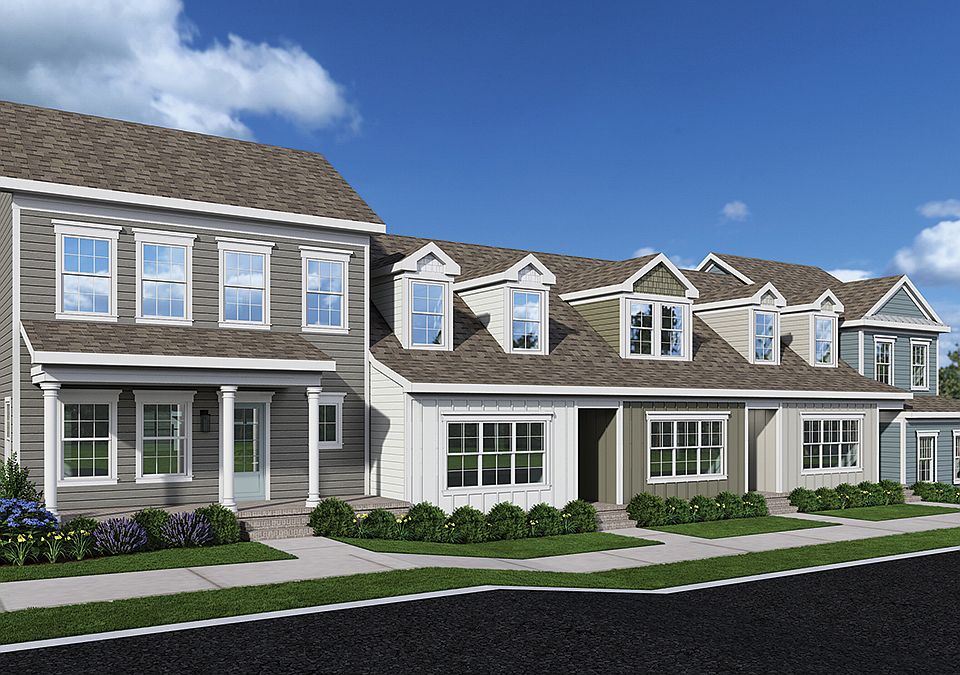The Sugarland offers open living with an inviting great room and kitchen that makes it easy for conversation. Bask in the owner's suite on the first floor while the teens or guests can retreat to the loft upstairs and the two bedrooms that share a Jack and Jill Bath. This home features a two-car detached garage. PHOTOS are for illustrative purposes.
New construction
$429,900
870 Westcott Ln LOT 175, Antioch, TN 37013
3beds
1,530sqft
Single Family Residence
Built in 2025
-- sqft lot
$429,700 Zestimate®
$281/sqft
$-- HOA
- 282 days |
- 45 |
- 3 |
Zillow last checked: October 18, 2025 at 06:13pm
Listing updated: October 18, 2025 at 06:13pm
Listed by:
Regent Homes
Source: Regent Homes
Travel times
Schedule tour
Facts & features
Interior
Bedrooms & bathrooms
- Bedrooms: 3
- Bathrooms: 3
- Full bathrooms: 2
- 1/2 bathrooms: 1
Interior area
- Total interior livable area: 1,530 sqft
Property
Parking
- Total spaces: 2
- Parking features: Garage
- Garage spaces: 2
Features
- Levels: 2.0
- Stories: 2
Details
- Parcel number: 187010B17500CO
Construction
Type & style
- Home type: SingleFamily
- Property subtype: Single Family Residence
Condition
- New Construction
- New construction: Yes
- Year built: 2025
Details
- Builder name: Regent Homes
Community & HOA
Community
- Subdivision: Burkitt Ridge
Location
- Region: Antioch
Financial & listing details
- Price per square foot: $281/sqft
- Date on market: 1/22/2025
About the community
Looking for a unique new home community that offers a 'surban' vibe that combines urban design in a suburban setting?
Discover Burkitt Ridge! Located in southern Davidson County, it offers an outstanding hilltop retreat on Burkitt Road that overlooks the Nolensville area. You'll feel tucked away, but getting to Downtown Nashville, Brentwood, and Franklin is easy with I-65 and I-24 minutes away.
Burkitt Ridge is less than 3-miles from Concord Road, where there's a variety of grocery stores, banks, and dining options. And minutes from historic Downtown Nolensville retail shops and restaurants.
Planned amenities include sidewalks, a dog park, tot lot, open space, walking trail, and retail and office space.
Phases 1, 2, and 3 are now under construction. Select from a variety of 2- and 3-level townhomes and single-family homes with 2-3 bedrooms, 2.5-3.5 bathrooms, and up to 2,100 living square feet with 9-foot ceilings on all levels. In addition, flex rooms are available on selected floor plans.
Regent Homes, the developer, is donating land for a proposed elementary school.
Ready to learn more? Visit today or complete and submit our Request Info form, and one of our sales representatives will contact you about availability and prices. Or call for more information.
Source: Regent Homes

