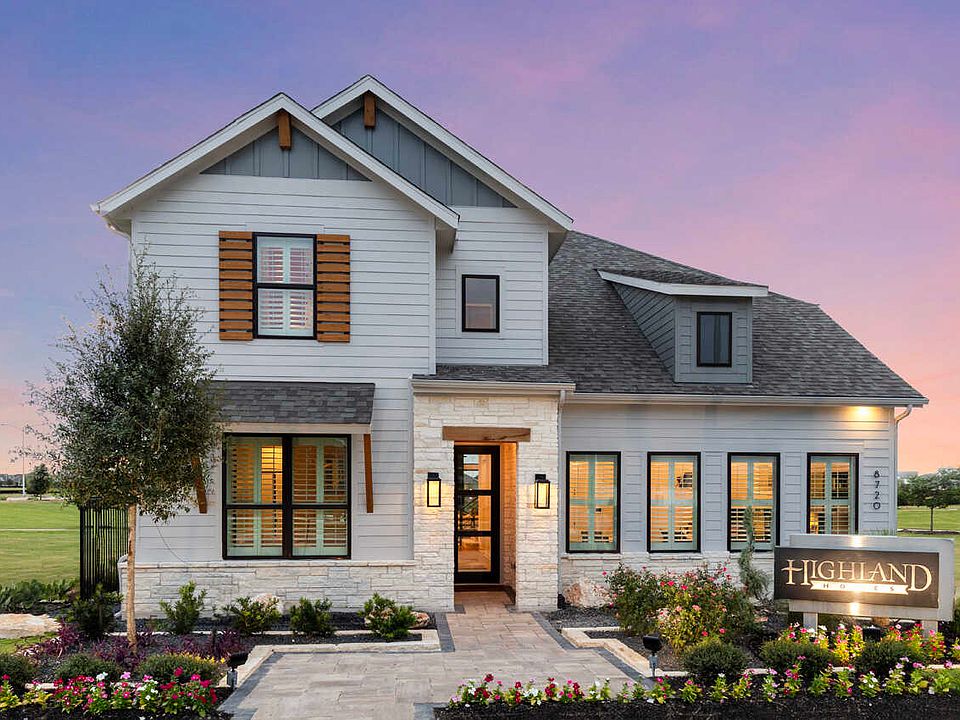This 2,550-square-foot, one-story home features 4 bedrooms, 3 full bathrooms, a study, and a two-car garage. Upon entering, you are welcomed into an open concept layout that seamlessly connects the kitchen, dining, and living room, ideal for gatherings and everyday living. Adjacent to the entry is a study, perfect for a home office. Off the living room, the primary suite offers a luxurious bath and walk-in closet, creating a private retreat. This home elegantly combines modern design with functionality for a comfortable lifestyle.
Optional upgrades include-
- Extended outdoor living
- Fireplace in living room
- Extended primary suite
- Enhanced pantry ILO partial pantry
- Built-in cabinets in living room
- Built-in hutch in dining room
Pending
Special offer
$655,500
8700 Aracari Cv, Austin, TX 78744
4beds
2,624sqft
Single Family Residence
Built in 2025
6,969.6 Square Feet Lot
$-- Zestimate®
$250/sqft
$71/mo HOA
What's special
Walk-in closetPrimary suiteLuxurious bathExtended primary suiteOpen concept layout
Call: (737) 264-7100
- 87 days |
- 24 |
- 0 |
Zillow last checked: 7 hours ago
Listing updated: September 10, 2025 at 06:21am
Listed by:
Dina Verteramo 512-605-6680,
Dina Verteramo- Independent
Source: Central Texas MLS,MLS#: 586020 Originating MLS: Williamson County Association of REALTORS
Originating MLS: Williamson County Association of REALTORS
Travel times
Schedule tour
Select your preferred tour type — either in-person or real-time video tour — then discuss available options with the builder representative you're connected with.
Facts & features
Interior
Bedrooms & bathrooms
- Bedrooms: 4
- Bathrooms: 4
- Full bathrooms: 3
- 1/2 bathrooms: 1
Primary bedroom
- Level: Main
- Dimensions: 13 x 14
Bedroom 2
- Level: Main
- Dimensions: 12 x 11
Bedroom 3
- Level: Main
- Dimensions: 12 x 11
Bedroom 4
- Level: Main
- Dimensions: 12 x 11
Primary bathroom
- Level: Main
- Dimensions: 9 x 9
Dining room
- Level: Main
- Dimensions: 19 x 11
Family room
- Level: Main
- Dimensions: 19 x 19
Kitchen
- Level: Main
- Dimensions: 19 x 10
Office
- Level: Main
- Dimensions: 12 x 13
Heating
- Central
Cooling
- Central Air, Heat Pump, 1 Unit, Zoned
Appliances
- Included: Dishwasher, Gas Cooktop, Disposal, Microwave, Plumbed For Ice Maker, Tankless Water Heater, Built-In Oven
- Laundry: Main Level, Laundry Room
Features
- Ceiling Fan(s), Double Vanity, Garden Tub/Roman Tub, High Ceilings, Primary Downstairs, Main Level Primary, Open Floorplan, Storage, Walk-In Closet(s), Kitchen Island, Pantry
- Flooring: Carpet, Tile
- Number of fireplaces: 1
- Fireplace features: Family Room, Gas, Gas Log
Interior area
- Total interior livable area: 2,624 sqft
Property
Parking
- Total spaces: 2
- Parking features: Attached, Door-Single, Garage Faces Front, Garage, Garage Door Opener
- Attached garage spaces: 2
Features
- Levels: One
- Stories: 1
- Exterior features: Private Yard
- Pool features: Community, None
- Fencing: Back Yard,Gate,Privacy,Wood,Wrought Iron
- Has view: Yes
- View description: None
- Body of water: None
Lot
- Size: 6,969.6 Square Feet
- Dimensions: 50 x 138
Details
- Parcel number: 960367
- Special conditions: Builder Owned
Construction
Type & style
- Home type: SingleFamily
- Architectural style: Traditional
- Property subtype: Single Family Residence
Materials
- HardiPlank Type, Stone Veneer
- Foundation: Slab
- Roof: Composition,Shingle
Condition
- Under Construction
- New construction: Yes
- Year built: 2025
Details
- Builder name: Highland Homes
Utilities & green energy
- Sewer: Public Sewer
- Water: Public
- Utilities for property: Electricity Available, Fiber Optic Available, Natural Gas Available, Underground Utilities
Community & HOA
Community
- Features: Barbecue, Dog Park, Fitness Center, Trails/Paths, Community Pool
- Subdivision: Easton Park
HOA
- Has HOA: Yes
- Services included: Maintenance Structure
- HOA fee: $71 monthly
- HOA name: Cohere Life
Location
- Region: Austin
Financial & listing details
- Price per square foot: $250/sqft
- Tax assessed value: $30,000
- Annual tax amount: $401
- Date on market: 7/9/2025
- Cumulative days on market: 87 days
- Listing agreement: Exclusive Agency
- Listing terms: Cash,Conventional,FHA,Texas Vet,VA Loan
- Electric utility on property: Yes
About the community
Pool
Easton Park, a 2,700-acre master-planned community in Southeast Austin, is just 12 miles from downtown. It celebrates the best of Austin living with miles of trails, parks, and amenities like pools, a fitness center, and a community center. Regular events, such as live music and food trucks, foster a vibrant neighborhood feel. Offering diverse home styles and an on-site elementary school, Easton Park combines urban convenience with suburban charm, making it an ideal choice for modern living.
4.99% Fixed Rate Mortgage Limited Time Savings!
Save with Highland HomeLoans! 4.99% fixed rate rate promo. 5.034% APR. See Sales Counselor for complete details.Source: Highland Homes

