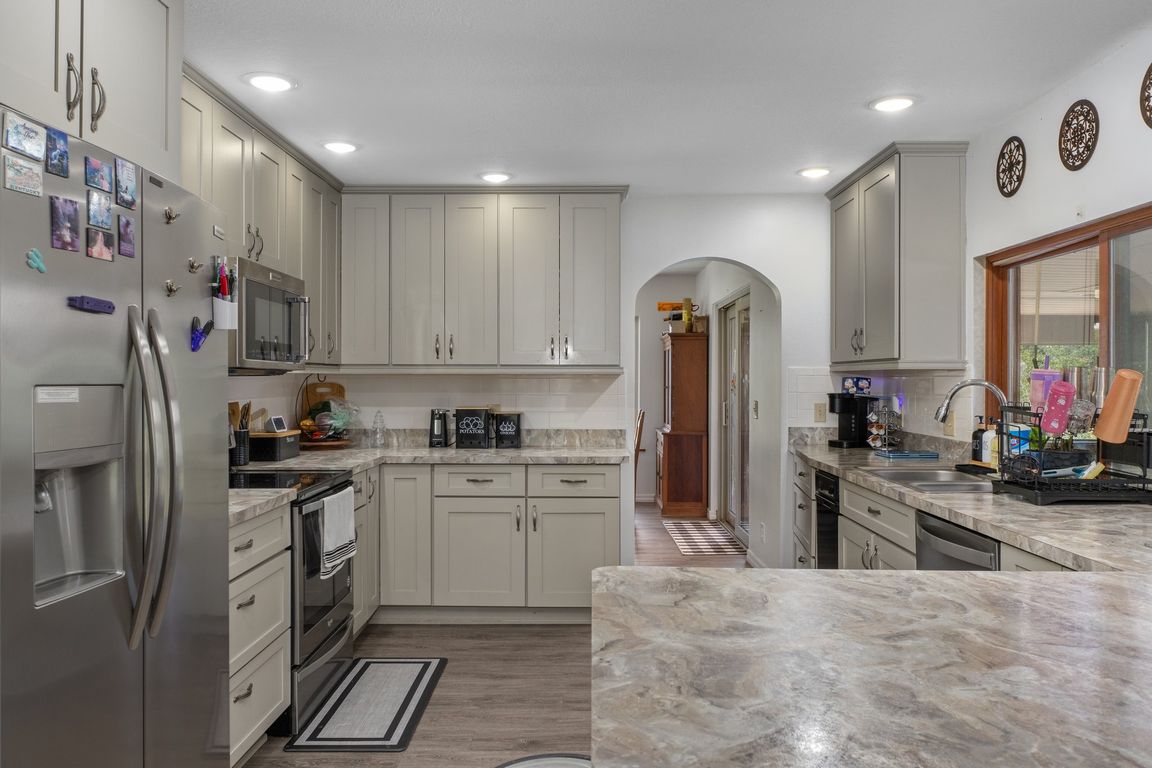
For sale
$1,743,000
6beds
4,235sqft
8700 E Matthew Meadow Ct, Inverness, FL 34453
6beds
4,235sqft
Single family residence
Built in 1981
115.39 Acres
4 Attached garage spaces
$412 price/sqft
What's special
Waterfront along a canalPeaceful pondAbundant wildlifeLarge pole barnFinished basementSeparate entrance
115-Acre Waterfront Estate with 6BR/4BA Home, Finished Basement, Pond, Pole Barn & Canal Access to Lake Apopka Chain Welcome to a rare opportunity to own 115 acres of fully fenced versatile land with over 2,000 feet of waterfront along a canal that leads directly Lake Tsala Apopka Chain of Lakes. The spacious ...
- 102 days |
- 1,074 |
- 50 |
Source: Realtors Association of Citrus County,MLS#: 845181 Originating MLS: Realtors Association of Citrus County
Originating MLS: Realtors Association of Citrus County
Travel times
Kitchen
Family Room
Primary Bedroom
Zillow last checked: 7 hours ago
Listing updated: October 04, 2025 at 06:09am
Listed by:
Timothy Bender 352-318-8357,
Century 21 J.W.Morton R.E.
Source: Realtors Association of Citrus County,MLS#: 845181 Originating MLS: Realtors Association of Citrus County
Originating MLS: Realtors Association of Citrus County
Facts & features
Interior
Bedrooms & bathrooms
- Bedrooms: 6
- Bathrooms: 4
- Full bathrooms: 4
Primary bedroom
- Description: Flooring: Laminate
- Features: Balcony, Dual Sinks, En Suite Bathroom, Primary Suite
- Level: Second
- Dimensions: 27.00 x 15.00
Kitchen
- Description: Flooring: Tile
- Level: Main
- Dimensions: 13.00 x 11.00
Heating
- Central, Electric
Cooling
- Central Air
Appliances
- Included: Dishwasher, Electric Cooktop
- Laundry: In Garage
Features
- Wet Bar, Breakfast Bar, Bathtub, Dual Sinks, Eat-in Kitchen, Fireplace, Primary Suite, Separate Shower, Tub Shower, Walk-In Closet(s), Sliding Glass Door(s)
- Flooring: Carpet, Luxury Vinyl Plank, Tile
- Doors: Double Door Entry, Sliding Doors
- Has fireplace: Yes
- Fireplace features: Wood Burning
Interior area
- Total structure area: 7,479
- Total interior livable area: 4,235 sqft
Video & virtual tour
Property
Parking
- Total spaces: 4
- Parking features: Attached, Driveway, Detached, Garage, Gravel
- Attached garage spaces: 4
- Has uncovered spaces: Yes
Features
- Levels: Multi/Split
- Exterior features: Gravel Driveway
- Pool features: Concrete, In Ground, Pool Equipment, Pool
- Fencing: Barbed Wire,Cross Fenced,Electric,Wood,Wire
- Waterfront features: Lake Front, Waterfront
- Frontage type: Lakefront
Lot
- Size: 115.39 Acres
- Features: Acreage, Cleared, Pasture, Rolling Slope, Trees, Wooded, Wetlands
- Topography: Hill
Details
- Additional structures: Pole Barn
- Parcel number: 3521290
- Zoning: AG
- Special conditions: Standard
- Other equipment: Generator, Intercom
Construction
Type & style
- Home type: SingleFamily
- Architectural style: Multi-Level,Split Level
- Property subtype: Single Family Residence
Materials
- Frame, Stucco, Wood Siding
- Foundation: Block, Stem Wall
- Roof: Metal
Condition
- New construction: No
- Year built: 1981
Utilities & green energy
- Sewer: Septic Tank
- Water: Well
Community & HOA
Community
- Subdivision: Not on List
HOA
- Has HOA: No
Location
- Region: Inverness
Financial & listing details
- Price per square foot: $412/sqft
- Tax assessed value: $228,710
- Annual tax amount: $4,391
- Date on market: 7/1/2025
- Listing terms: Cash,Conventional,FHA,USDA Loan,VA Loan