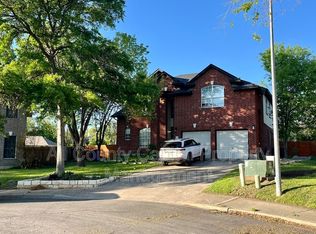This beautifully maintained residence offers a versatile floor plan with a bonus room, game room, full bath, and bedroom located upstairs ideal for guests or multi-generational living. The main level features four spacious bedrooms and two and a half baths, including an expansive primary suite with a luxurious en-suite bath and generous walk-in closets. Enjoy the inviting family room with a cozy fireplace, a formal dining room, a charming breakfast area, and a dedicated office space. The kitchen boasts elegant granite countertops, perfect for both everyday living and entertaining. Step outside to a covered patio, ideal for relaxing or hosting. Community amenities include a swimming pool, pickleball court, basketball and tennis courts, and scenic walking trails. Conveniently located near major employers, top-rated schools, and premier shopping. Move-in ready and not to be missed!
House for rent
$3,500/mo
8700 Evelina Trl, Austin, TX 78737
5beds
3,300sqft
Price may not include required fees and charges.
Singlefamily
Available now
-- Pets
Central air, ceiling fan
Electric dryer hookup laundry
2 Attached garage spaces parking
Central, fireplace
What's special
Cozy fireplaceOffice areaPickleball courtGranite countersCovered patioFormal diningWalking trails
- 89 days
- on Zillow |
- -- |
- -- |
Travel times
Add up to $600/yr to your down payment
Consider a first-time homebuyer savings account designed to grow your down payment with up to a 6% match & 4.15% APY.
Facts & features
Interior
Bedrooms & bathrooms
- Bedrooms: 5
- Bathrooms: 4
- Full bathrooms: 3
- 1/2 bathrooms: 1
Heating
- Central, Fireplace
Cooling
- Central Air, Ceiling Fan
Appliances
- Included: Dishwasher, Disposal, Microwave, Oven, WD Hookup
- Laundry: Electric Dryer Hookup, Gas Dryer Hookup, Hookups, Main Level, Washer Hookup
Features
- Breakfast Bar, Ceiling Fan(s), Electric Dryer Hookup, Gas Dryer Hookup, Granite Counters, High Ceilings, High Speed Internet, Interior Steps, Kitchen Island, Multiple Dining Areas, Multiple Living Areas, Pantry, Recessed Lighting, WD Hookup, Walk-In Closet(s), Washer Hookup
- Flooring: Carpet, Tile, Wood
- Has fireplace: Yes
Interior area
- Total interior livable area: 3,300 sqft
Property
Parking
- Total spaces: 2
- Parking features: Attached, Garage, Covered
- Has attached garage: Yes
- Details: Contact manager
Features
- Stories: 1
- Exterior features: Contact manager
- Has view: Yes
- View description: Contact manager
Details
- Parcel number: 809936
Construction
Type & style
- Home type: SingleFamily
- Property subtype: SingleFamily
Materials
- Roof: Asphalt
Condition
- Year built: 2013
Community & HOA
Community
- Features: Playground
Location
- Region: Austin
Financial & listing details
- Lease term: Negotiable
Price history
| Date | Event | Price |
|---|---|---|
| 8/21/2025 | Price change | $3,500-2.4%$1/sqft |
Source: Unlock MLS #9651342 | ||
| 8/15/2025 | Price change | $3,585-0.4%$1/sqft |
Source: Unlock MLS #9651342 | ||
| 7/31/2025 | Price change | $3,600-0.7%$1/sqft |
Source: Unlock MLS #9651342 | ||
| 7/23/2025 | Price change | $3,625-0.7%$1/sqft |
Source: Unlock MLS #9651342 | ||
| 7/17/2025 | Price change | $3,650-0.9%$1/sqft |
Source: Unlock MLS #9651342 | ||
![[object Object]](https://photos.zillowstatic.com/fp/5f5ca3c778f313127ebeb1a1ea61f418-p_i.jpg)
