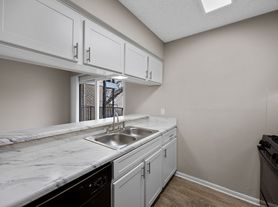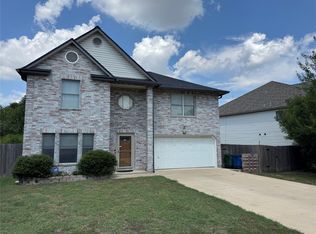Updated stunning home available for lease at 8700 Mountainwood Circle. This two-story single-family home on a corner lot to a cul-de-sac street features 5 bedrooms, 2.5 bathrooms, and spans 2,749 square feet. Built in 1965, this home has been beautifully remodeled and updated with with designer finishes throughout hardwood flooring, updated Andersen windows, decorator fixtures & lighting and a comfortable open floor plan. The five bedrooms allow plenty of space for a home office, flex room or home gym.The chef's kitchen includes high-end stainless-steel appliances, gas cooktop, breakfast bar and large breakfast area overlooking outdoor living space. Features of the home include a large living room with a fireplace, walk-in closets, tranquil primary suite, a front porch to enjoy your days and evenings and backyard to hang out. Equipped with a large kitchen, this home is great for entertaining! The many windows bring the natural beauty indoors and provide a bright and airy feel. Two car garage and workshop and a fun backyard to enjoy. Stunning landscaping complement the beautifully renovation! Close proximity to highly rated Hill Elementary (walkable), Murchison Middle and Anderson High School.
House for rent
$6,500/mo
8700 Mountainwood Cir, Austin, TX 78759
5beds
2,749sqft
Price may not include required fees and charges.
Singlefamily
Available Mon Dec 15 2025
Cats, dogs OK
Central air, electric, ceiling fan
In hall laundry
2 Attached garage spaces parking
Natural gas, central, fireplace
What's special
Designer finishesFun backyardOpen floor planUpdated andersen windowsHardwood flooringBright and airy feelHigh-end stainless-steel appliances
- 8 days |
- -- |
- -- |
Travel times
Looking to buy when your lease ends?
Consider a first-time homebuyer savings account designed to grow your down payment with up to a 6% match & a competitive APY.
Facts & features
Interior
Bedrooms & bathrooms
- Bedrooms: 5
- Bathrooms: 3
- Full bathrooms: 2
- 1/2 bathrooms: 1
Heating
- Natural Gas, Central, Fireplace
Cooling
- Central Air, Electric, Ceiling Fan
Appliances
- Included: Dishwasher, Disposal, Oven, Range
- Laundry: In Hall, In Unit, Main Level
Features
- Breakfast Bar, Ceiling Fan(s), Crown Molding, Interior Steps, Walk-In Closet(s)
- Flooring: Tile, Wood
- Has fireplace: Yes
Interior area
- Total interior livable area: 2,749 sqft
Video & virtual tour
Property
Parking
- Total spaces: 2
- Parking features: Attached, Covered
- Has attached garage: Yes
- Details: Contact manager
Features
- Stories: 2
- Exterior features: Contact manager
- Has view: Yes
- View description: Contact manager
Details
- Parcel number: 253846
Construction
Type & style
- Home type: SingleFamily
- Property subtype: SingleFamily
Materials
- Roof: Composition,Shake Shingle
Condition
- Year built: 1965
Community & HOA
Location
- Region: Austin
Financial & listing details
- Lease term: 12 Months
Price history
| Date | Event | Price |
|---|---|---|
| 11/10/2025 | Listed for rent | $6,500+9.2%$2/sqft |
Source: Unlock MLS #9742907 | ||
| 6/28/2024 | Listing removed | -- |
Source: Unlock MLS #7415837 | ||
| 6/20/2024 | Price change | $5,950-8.5%$2/sqft |
Source: Unlock MLS #7415837 | ||
| 6/4/2024 | Listed for rent | $6,500$2/sqft |
Source: Unlock MLS #7415837 | ||
| 4/20/2021 | Listing removed | -- |
Source: | ||

