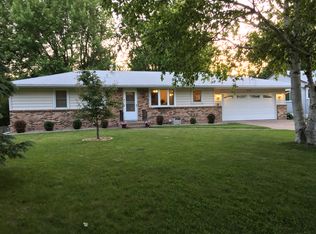Closed
$475,000
8701 32nd Ave N, New Hope, MN 55427
3beds
2,640sqft
Single Family Residence
Built in 1965
0.28 Acres Lot
$470,900 Zestimate®
$180/sqft
$3,187 Estimated rent
Home value
$470,900
$433,000 - $509,000
$3,187/mo
Zestimate® history
Loading...
Owner options
Explore your selling options
What's special
Located directly across from Hidden Valley Park, this meticulously maintained home offers great updates, and is in a great spot. Set on a corner lot, the property is walkable to so much - playground, tennis courts, pond, soccer field. It is on a regional bike trail, and has very convenient highway access. The home features three bedrooms and three updated bathrooms. The main and upper levels feature hardwood floors, while the kitchen and mudroom are beautifully tiled. The kitchen includes quartz countertops and loads of storage. A great deck overlooks the fenced backyard—ideal for outdoor enjoyment. A wood-burning fireplace has been added in the family room, with an option for future gas conversion. Ample storage is available throughout the home, including several walk-in closets. Recent improvements include a new roof in 2023, furnace/water heater in 2025, driveway 2019, and a full sewer liner in 2023. The property also features newer siding and an insulated, oversized two-plus-car garage. Same owners 30 years! This one is a must.
Zillow last checked: 8 hours ago
Listing updated: July 11, 2025 at 12:19pm
Listed by:
Daniel Schneider 651-271-3905,
VIBE Realty
Bought with:
Essedine Dahir
Realty ONE Group Choice
Source: NorthstarMLS as distributed by MLS GRID,MLS#: 6726344
Facts & features
Interior
Bedrooms & bathrooms
- Bedrooms: 3
- Bathrooms: 3
- Full bathrooms: 1
- 3/4 bathrooms: 1
- 1/2 bathrooms: 1
Bedroom 1
- Level: Upper
- Area: 187 Square Feet
- Dimensions: 17 x 11
Bedroom 2
- Level: Upper
- Area: 143 Square Feet
- Dimensions: 13 x 11
Bedroom 3
- Level: Upper
- Area: 90 Square Feet
- Dimensions: 10 x 9
Dining room
- Level: Main
- Area: 1200 Square Feet
- Dimensions: 120x 10
Family room
- Level: Main
- Area: 264 Square Feet
- Dimensions: 22 x 12
Flex room
- Level: Lower
- Area: 286 Square Feet
- Dimensions: 22 x 13
Kitchen
- Level: Main
- Area: 171 Square Feet
- Dimensions: 19 x 9
Living room
- Level: Main
- Area: 260 Square Feet
- Dimensions: 20 x 13
Heating
- Forced Air
Cooling
- Central Air
Appliances
- Included: Dishwasher, Disposal, Dryer, Microwave, Range, Refrigerator, Stainless Steel Appliance(s), Washer
Features
- Basement: Finished,Full
- Number of fireplaces: 1
- Fireplace features: Wood Burning
Interior area
- Total structure area: 2,640
- Total interior livable area: 2,640 sqft
- Finished area above ground: 1,872
- Finished area below ground: 624
Property
Parking
- Total spaces: 2
- Parking features: Attached, Asphalt, Garage Door Opener
- Attached garage spaces: 2
- Has uncovered spaces: Yes
Accessibility
- Accessibility features: None
Features
- Levels: Two
- Stories: 2
- Patio & porch: Deck, Patio
- Fencing: Full
Lot
- Size: 0.28 Acres
- Dimensions: 135 x 90
Details
- Foundation area: 768
- Parcel number: 1911821310026
- Zoning description: Residential-Single Family
Construction
Type & style
- Home type: SingleFamily
- Property subtype: Single Family Residence
Materials
- Vinyl Siding, Frame
- Roof: Age 8 Years or Less
Condition
- Age of Property: 60
- New construction: No
- Year built: 1965
Utilities & green energy
- Electric: Circuit Breakers, Power Company: Xcel Energy
- Gas: Natural Gas
- Sewer: City Sewer/Connected
- Water: City Water/Connected
Community & neighborhood
Location
- Region: New Hope
- Subdivision: West Winnetka Park 2nd Add
HOA & financial
HOA
- Has HOA: No
Price history
| Date | Event | Price |
|---|---|---|
| 7/8/2025 | Sold | $475,000+10.5%$180/sqft |
Source: | ||
| 6/4/2025 | Pending sale | $429,900$163/sqft |
Source: | ||
| 5/30/2025 | Listing removed | $429,900$163/sqft |
Source: | ||
| 5/28/2025 | Listed for sale | $429,900+186.6%$163/sqft |
Source: | ||
| 9/5/1996 | Sold | $150,000$57/sqft |
Source: Public Record | ||
Public tax history
| Year | Property taxes | Tax assessment |
|---|---|---|
| 2025 | $5,540 -0.7% | $371,700 +1.4% |
| 2024 | $5,578 +1.5% | $366,600 -3.2% |
| 2023 | $5,495 +14.8% | $378,800 +0.5% |
Find assessor info on the county website
Neighborhood: 55427
Nearby schools
GreatSchools rating
- 5/10Neill Elementary SchoolGrades: PK-5Distance: 1.4 mi
- 2/10Sandburg Middle SchoolGrades: 6-8Distance: 1.4 mi
- 7/10Robbinsdale Armstrong Senior High SchoolGrades: 9-12Distance: 1.3 mi
Get a cash offer in 3 minutes
Find out how much your home could sell for in as little as 3 minutes with a no-obligation cash offer.
Estimated market value
$470,900
Get a cash offer in 3 minutes
Find out how much your home could sell for in as little as 3 minutes with a no-obligation cash offer.
Estimated market value
$470,900
