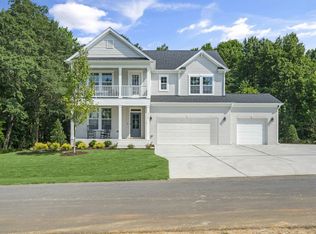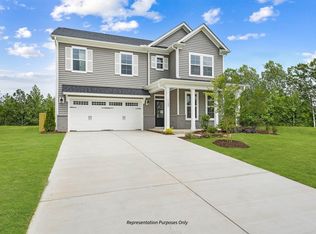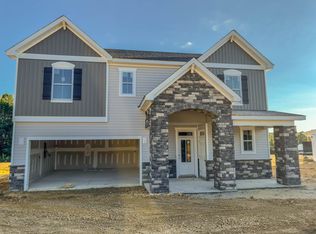Welcome to 8701 Maxine St in Fuquay-Varina, NC , where timeless design meets modern innovation. Built by New Home Inc , this stunning 4-bedroom, 2.5-bath home spans 2,430 sq. ft. and sits on a large, flat lot of more than 0.75 acres - offering the perfect combination of space, comfort, and privacy. Step inside and discover a home designed for the way you live. The Gourmet Kitchen features built-in stainless steel appliances , quartz countertops throughout , and a multi-sided island that's perfect for gathering with family and friends. Adjacent to the kitchen, the large Café boasts soaring vaulted ceilings , filling the space with natural light and creating an open, airy atmosphere ideal for everyday meals or weekend entertaining. Just off the kitchen, the Messy Kitchen adds extra prep and storage space, keeping the main area clean and organized. A covered rear patio provides a comfortable outdoor retreat for relaxing or hosting year-round. A dedicated first-floor home office offers flexibility for remote work, hobbies, or study space, while upstairs, the private owner's suite serves as a true retreat. The suite includes dual walk-in closets , direct access to the laundry room , and a spa-inspired owner's bathroom with tiled walls, a built-in bench, and a glass-enclosed shower -designed to bring the comfort of a luxury spa right into your home. Every detail reflects thoughtful craftsmanship, including oak tread stairs , board and batten wainscoting , tall baseboards...
This property is off market, which means it's not currently listed for sale or rent on Zillow. This may be different from what's available on other websites or public sources.



