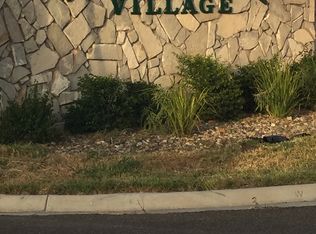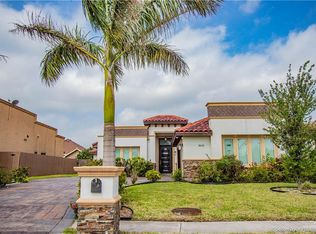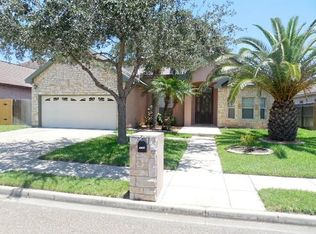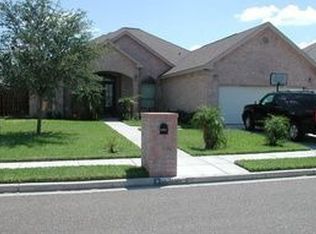GORGEOUS STUCCO HOME SPANISH STYLE...SPACIOUS KITHCEN AND DINING AREAS WITH OPEN CONCEPT LAYOUT ,,HIGH DECORATIVE CEILINGS AND CIELING FANS,,,GRANITE COUNTERS AND SPACIOUS BEDROOMS PERFECT FOR THE FAMILY AND ENTERTAINING GUEST
This property is off market, which means it's not currently listed for sale or rent on Zillow. This may be different from what's available on other websites or public sources.




