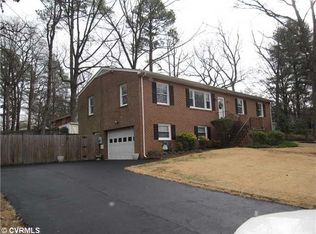Sold for $546,000 on 06/23/23
$546,000
8701 Rockcrest Ct, North Chesterfield, VA 23235
3beds
2,096sqft
Single Family Residence
Built in 2000
0.38 Acres Lot
$541,200 Zestimate®
$260/sqft
$2,481 Estimated rent
Home value
$541,200
$514,000 - $568,000
$2,481/mo
Zestimate® history
Loading...
Owner options
Explore your selling options
What's special
First offering of this elegant transitional styled home on a marvelous, landscaped oasis in Bon Air. Featuring a welcoming tiled entry that opens to the great room with bamboo flooring, gas fireplace, built in TV w/surround sound, a spacious dining area with adjacency to upgraded kitchen with an open informal granite counter for flow and entertaining flexibility. A bright Sunroom bookends and connects the first level to the inviting rear and side yards with a composite deck and lighted steps. A large primary bedroom with well-appointed ensuite bath, walk in closet, completes first level living. Upstairs are two large bedrooms, one currently used as an office, and full bath. Lower-level laundry and utility link to an attached two car garage (whisper quiet opener), and overhead storage. The home is nestled within immaculate groupings of mature plantings, trees, hardscape walks and patio, cobblestone borders, and lawn. All accented with 85 landscape lights and served by a separately metered multi zone irrigation system. Other features; natural gas, whole house generator, encapsulated crawlspace w/dehumidifier, radiant foil in attic, security system, plantation shutters throughout.
Zillow last checked: 8 hours ago
Listing updated: March 13, 2025 at 12:39pm
Listed by:
Warner Blunt 804-339-1213,
CapCenter
Bought with:
Katherine Hawks, 0225196082
Joyner Fine Properties
Source: CVRMLS,MLS#: 2311260 Originating MLS: Central Virginia Regional MLS
Originating MLS: Central Virginia Regional MLS
Facts & features
Interior
Bedrooms & bathrooms
- Bedrooms: 3
- Bathrooms: 3
- Full bathrooms: 2
- 1/2 bathrooms: 1
Primary bedroom
- Description: Ensuite Bath, Fan, Carpet, WIC
- Level: First
- Dimensions: 0 x 0
Bedroom 2
- Description: Carpet, Fan, Closet
- Level: Second
- Dimensions: 0 x 0
Bedroom 3
- Description: carpet, Fan, Closet
- Level: Second
- Dimensions: 0 x 0
Additional room
- Description: Sunroom-Tiled, w/comp deck and lighted steps, fan
- Level: First
- Dimensions: 0 x 0
Foyer
- Description: Tiled entry, Crown, Trim, Chandelier
- Level: First
- Dimensions: 0 x 0
Other
- Description: Tub & Shower
- Level: First
Other
- Description: Tub & Shower
- Level: Second
Great room
- Description: HDWD (Bamboo), Gas FP, Fan
- Level: First
- Dimensions: 0 x 0
Half bath
- Level: First
Kitchen
- Description: Granite, Tile, Open Counter Top, Recessed Lighting
- Level: First
- Dimensions: 0 x 0
Laundry
- Description: Tiled floor, closet, shelving, washer dryer
- Level: First
- Dimensions: 0 x 0
Heating
- Electric, Forced Air, Heat Pump, Natural Gas, Other
Cooling
- Central Air, Heat Pump
Appliances
- Included: Dryer, Dishwasher, Electric Cooking, Disposal, Microwave, Refrigerator, Smooth Cooktop, Water Heater, Washer
- Laundry: Washer Hookup, Dryer Hookup
Features
- Bookcases, Built-in Features, Ceiling Fan(s), Dining Area, Double Vanity, Fireplace, Granite Counters, High Ceilings, Kitchen Island, Bath in Primary Bedroom, Main Level Primary, Recessed Lighting, Walk-In Closet(s), Window Treatments
- Flooring: Partially Carpeted, Tile, Wood
- Doors: Storm Door(s)
- Windows: Window Treatments
- Basement: Crawl Space
- Attic: Floored,Walk-In
- Number of fireplaces: 1
- Fireplace features: Gas, Vented
Interior area
- Total interior livable area: 2,096 sqft
- Finished area above ground: 2,096
Property
Parking
- Total spaces: 2
- Parking features: Attached, Direct Access, Driveway, Garage, Garage Door Opener, Oversized, Paved, Two Spaces
- Attached garage spaces: 2
- Has uncovered spaces: Yes
Features
- Levels: One and One Half
- Stories: 1
- Patio & porch: Front Porch, Patio, Deck
- Exterior features: Deck, Sprinkler/Irrigation, Lighting, Paved Driveway
- Pool features: None
- Fencing: Fenced,Partial,Privacy,Vinyl
Lot
- Size: 0.38 Acres
- Features: Corner Lot, Cul-De-Sac, Landscaped, Level
- Topography: Level
Details
- Parcel number: 755714459900000
- Zoning description: R15
- Other equipment: Generator
Construction
Type & style
- Home type: SingleFamily
- Architectural style: Transitional
- Property subtype: Single Family Residence
Materials
- Brick, Drywall, Frame, Vinyl Siding
- Roof: Shingle
Condition
- Resale
- New construction: No
- Year built: 2000
Utilities & green energy
- Sewer: Public Sewer
- Water: Public
Community & neighborhood
Security
- Security features: Security System, Smoke Detector(s)
Location
- Region: North Chesterfield
- Subdivision: Bon Air Crest
Other
Other facts
- Ownership: Individuals
- Ownership type: Sole Proprietor
Price history
| Date | Event | Price |
|---|---|---|
| 6/23/2023 | Sold | $546,000+9.2%$260/sqft |
Source: | ||
| 5/22/2023 | Pending sale | $499,950$239/sqft |
Source: | ||
| 5/18/2023 | Listed for sale | $499,950+1512.7%$239/sqft |
Source: | ||
| 5/21/1998 | Sold | $31,000$15/sqft |
Source: Public Record | ||
Public tax history
| Year | Property taxes | Tax assessment |
|---|---|---|
| 2025 | $3,905 -1.1% | $438,800 +0% |
| 2024 | $3,948 +23.1% | $438,700 +24.5% |
| 2023 | $3,207 +5% | $352,400 +6.1% |
Find assessor info on the county website
Neighborhood: Bon Air
Nearby schools
GreatSchools rating
- 6/10Crestwood Elementary SchoolGrades: PK-5Distance: 1.3 mi
- 7/10Robious Middle SchoolGrades: 6-8Distance: 3 mi
- 6/10James River High SchoolGrades: 9-12Distance: 5.3 mi
Schools provided by the listing agent
- Elementary: Crestwood
- Middle: Robious
- High: James River
Source: CVRMLS. This data may not be complete. We recommend contacting the local school district to confirm school assignments for this home.
Get a cash offer in 3 minutes
Find out how much your home could sell for in as little as 3 minutes with a no-obligation cash offer.
Estimated market value
$541,200
Get a cash offer in 3 minutes
Find out how much your home could sell for in as little as 3 minutes with a no-obligation cash offer.
Estimated market value
$541,200
