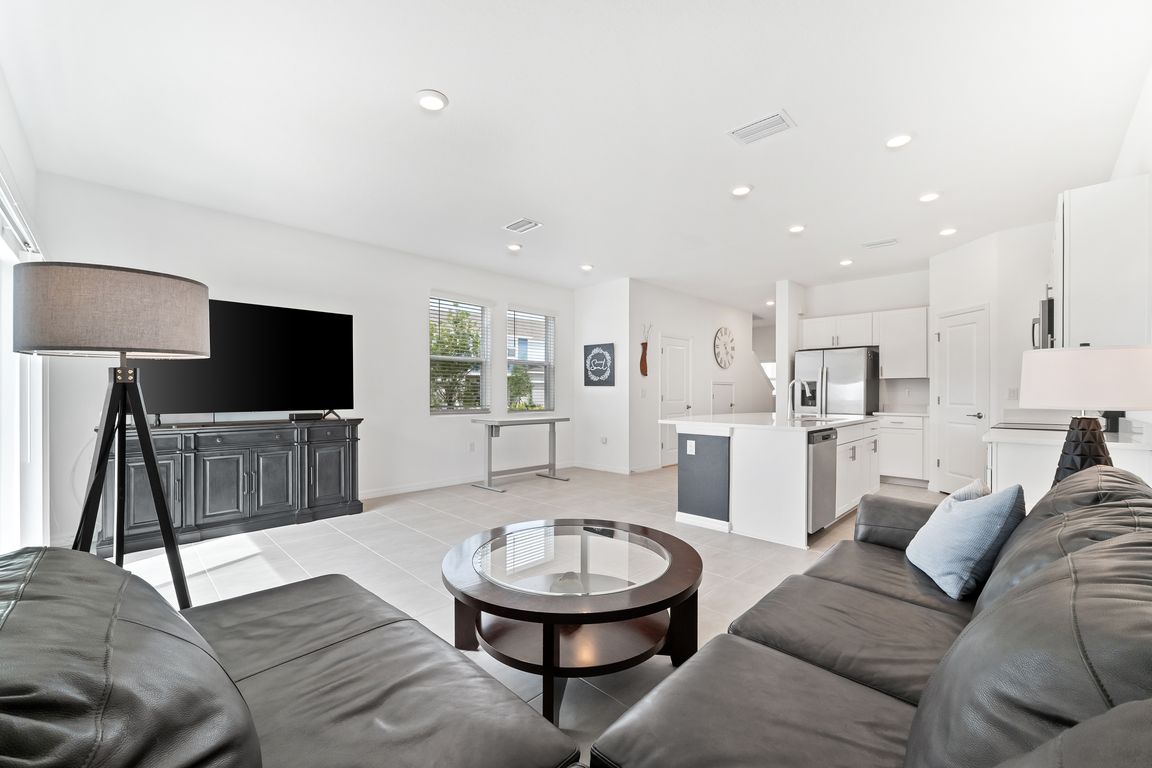
New constructionPrice cut: $20K (10/26)
$380,000
3beds
1,555sqft
8701 Winter Breeze Way, Sarasota, FL 34241
3beds
1,555sqft
Townhouse
Built in 2025
2,884 sqft
1 Attached garage space
$244 price/sqft
$167 monthly HOA fee
What's special
Peaceful lake viewCovered lanaiHome officeFlex spacePrivate backyardReading nookPrivate bath
Gorgeous end-unit Marigold townhome in Skye Ranch featuring the largest floor plan available, offering extra space both upstairs and down. This spacious three-bedroom, two-and-a-half-bath layout is thoughtfully designed with a large open-concept living and dining area, perfect for entertaining or relaxing. The kitchen is a showstopper with an oversized quartz island, ...
- 127 days |
- 230 |
- 11 |
Source: Stellar MLS,MLS#: A4659440 Originating MLS: Sarasota - Manatee
Originating MLS: Sarasota - Manatee
Travel times
Living Room
Kitchen
Primary Bedroom
Zillow last checked: 8 hours ago
Listing updated: October 25, 2025 at 07:45pm
Listing Provided by:
Dawn Bear 941-468-7224,
WILLIAM RAVEIS REAL ESTATE 941-867-3901
Source: Stellar MLS,MLS#: A4659440 Originating MLS: Sarasota - Manatee
Originating MLS: Sarasota - Manatee

Facts & features
Interior
Bedrooms & bathrooms
- Bedrooms: 3
- Bathrooms: 3
- Full bathrooms: 3
Primary bedroom
- Features: Walk-In Closet(s)
- Level: Second
- Area: 195 Square Feet
- Dimensions: 15x13
Bedroom 2
- Features: Built-in Closet
- Level: Second
- Area: 99 Square Feet
- Dimensions: 9x11
Kitchen
- Level: First
- Area: 156 Square Feet
- Dimensions: 13x12
Living room
- Level: First
- Area: 266 Square Feet
- Dimensions: 19x14
Heating
- Central
Cooling
- Central Air
Appliances
- Included: Cooktop, Dishwasher, Disposal, Dryer, Microwave, Range, Washer
- Laundry: Inside
Features
- Living Room/Dining Room Combo, Open Floorplan, Solid Surface Counters, Solid Wood Cabinets, Stone Counters, Thermostat, Walk-In Closet(s)
- Flooring: Carpet, Ceramic Tile
- Windows: Blinds, Shutters, Window Treatments
- Has fireplace: No
- Common walls with other units/homes: End Unit
Interior area
- Total structure area: 1,854
- Total interior livable area: 1,555 sqft
Property
Parking
- Total spaces: 1
- Parking features: Garage - Attached
- Attached garage spaces: 1
Features
- Levels: Two
- Stories: 2
- Patio & porch: Patio
- Exterior features: Garden, Lighting, Sidewalk
- Has view: Yes
- View description: Garden, Water, Pond
- Has water view: Yes
- Water view: Water,Pond
Lot
- Size: 2,884 Square Feet
Details
- Parcel number: 0293042319
- Special conditions: None
Construction
Type & style
- Home type: Townhouse
- Property subtype: Townhouse
Materials
- Block
- Foundation: Slab
- Roof: Shingle
Condition
- Completed
- New construction: Yes
- Year built: 2025
Details
- Builder model: Marigold
- Builder name: Taylor Morrison
Utilities & green energy
- Sewer: Public Sewer
- Water: Public
- Utilities for property: Cable Connected, Electricity Connected, Sewer Connected, Water Connected
Community & HOA
Community
- Features: Dock, Clubhouse, Community Mailbox, Dog Park, Golf Carts OK, Irrigation-Reclaimed Water, Park, Playground, Pool, Sidewalks, Tennis Court(s)
- Subdivision: SKYE RANCH NEIGHBORHOOD
HOA
- Has HOA: Yes
- Amenities included: Park, Playground, Pool, Tennis Court(s), Trail(s)
- Services included: Community Pool, Maintenance Structure, Maintenance Grounds, Manager, Recreational Facilities
- HOA fee: $167 monthly
- HOA name: Castle Group
- Pet fee: $0 monthly
Location
- Region: Sarasota
Financial & listing details
- Price per square foot: $244/sqft
- Tax assessed value: $67,500
- Annual tax amount: $3,020
- Date on market: 7/20/2025
- Cumulative days on market: 98 days
- Listing terms: Cash,Conventional
- Ownership: Fee Simple
- Total actual rent: 0
- Electric utility on property: Yes
- Road surface type: Paved