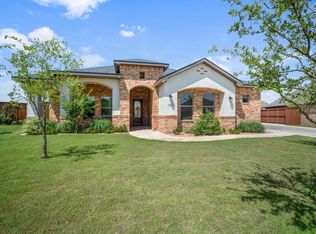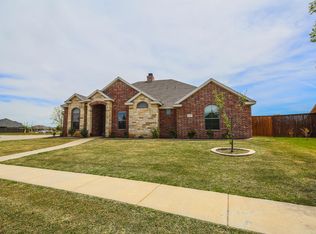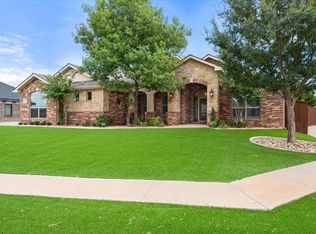Sold on 06/26/25
Price Unknown
8702 Ironton Ave, Lubbock, TX 79424
4beds
3,352sqft
Single Family Residence, Residential
Built in 2013
0.27 Acres Lot
$636,600 Zestimate®
$--/sqft
$4,529 Estimated rent
Home value
$636,600
$592,000 - $688,000
$4,529/mo
Zestimate® history
Loading...
Owner options
Explore your selling options
What's special
Spacious and beautifully maintained 4 bedroom, 3 bath home perfectly located on corner of cul-de-sac in southwest Lubbock. This home checks all the boxes!! Spacious bedrooms, isolated 4th bedroom, formal dining room, basement, pool and an oversized 3 car garage. The kitchen has a large breakfast bar as well as extra table space . The open concept is perfect for entertaining family and friends. The basement provides versatile living space for office, media room or play area. Both living room and basement are equipped with surround sound speakers.
You will find the patio area to be your third living space overlooking pool and spa.
This home is located very close to the park and offers the perfect balance of peaceful living and outdoor recreation. With convenient access to school, shopping, and dining , this property is an exceptional find in a highly sought-after neighborhood.
South Plains Electric Cooperative
Zillow last checked: 8 hours ago
Listing updated: June 26, 2025 at 11:47am
Listed by:
Debby Tullis TREC #0300303 806-777-6863,
WestMark Companies
Bought with:
Patty Fairchild, TREC #0743296
WestMark Companies
Source: LBMLS,MLS#: 202555644
Facts & features
Interior
Bedrooms & bathrooms
- Bedrooms: 4
- Bathrooms: 3
- Full bathrooms: 3
Primary bedroom
- Features: Carpet Flooring
- Level: First
- Area: 279 Square Feet
- Dimensions: 15.00 x 18.60
Bedroom 2
- Features: Carpet Flooring
- Level: First
- Area: 163.8 Square Feet
- Dimensions: 13.00 x 12.60
Bedroom 3
- Features: Carpet Flooring
- Level: First
- Area: 133.2 Square Feet
- Dimensions: 12.00 x 11.10
Bedroom 4
- Features: Carpet Flooring
- Level: First
- Area: 157.76 Square Feet
- Dimensions: 13.60 x 11.60
Heating
- Central
Cooling
- Ceiling Fan(s), Central Air
Appliances
- Included: Dishwasher, Disposal, Double Oven, Exhaust Fan, Gas Cooktop, Instant Hot Water, Microwave, Oven, Range Hood, Refrigerator, Stainless Steel Appliance(s)
- Laundry: Laundry Room, Sink
Features
- Beamed Ceilings, Bookcases, Breakfast Bar, Built-in Features, Cathedral Ceiling(s), Ceiling Fan(s), Chandelier, Coffered Ceiling(s), Crown Molding, Double Vanity, Entrance Foyer, Granite Counters, High Ceilings, High Speed Internet, Kitchen Island, Open Floorplan, Pantry, Recessed Lighting, Smart Camera(s)/Recording, Soaking Tub, Sound System, Stone Counters, Storage, Tile Counters, Vaulted Ceiling(s), Walk-In Closet(s), Wired for Sound
- Flooring: Carpet, Luxury Vinyl, Tile
- Windows: Bay Window(s), Double Pane Windows, Plantation Shutters, Screens, Shutters
- Basement: Finished,Full,Storage Space
- Has fireplace: Yes
- Fireplace features: Family Room, Outside
Interior area
- Total structure area: 3,352
- Total interior livable area: 3,352 sqft
- Finished area above ground: 3,352
Property
Parking
- Total spaces: 3
- Parking features: Attached, Driveway, Garage, Garage Door Opener, Garage Faces Side
- Attached garage spaces: 3
- Has uncovered spaces: Yes
Features
- Patio & porch: Awning(s), Covered, Front Porch, Patio, Rear Porch
- Exterior features: Private Yard, Smart Camera(s)/Recording, Storage
- Has private pool: Yes
- Pool features: Gunite, Heated, In Ground, Outdoor Pool, Pool/Spa Combo
- Has spa: Yes
- Spa features: Gunite, Heated, In Ground
- Fencing: Back Yard,Fenced,Gate,Security
Lot
- Size: 0.27 Acres
- Features: Corner Lot, Cul-De-Sac, Landscaped, Sprinklers In Front, Sprinklers In Rear
Details
- Additional structures: Pergola, Shed(s), Storage
- Parcel number: R319353
- Zoning description: Single Family
- Special conditions: Standard
- Other equipment: Home Theater
Construction
Type & style
- Home type: SingleFamily
- Architectural style: Traditional
- Property subtype: Single Family Residence, Residential
Materials
- Blown-In Insulation, Brick, Stone
- Foundation: Slab
- Roof: Composition
Condition
- New construction: No
- Year built: 2013
Utilities & green energy
- Water: Public
- Utilities for property: Electricity Connected, Natural Gas Connected, Sewer Connected, Water Connected, See Remarks
Community & neighborhood
Security
- Security features: Security System Owned
Community
- Community features: Park, Street Lights
Location
- Region: Lubbock
Other
Other facts
- Listing terms: Cash,Conventional,FHA,VA Loan
- Road surface type: Paved
Price history
| Date | Event | Price |
|---|---|---|
| 6/26/2025 | Sold | -- |
Source: | ||
| 6/7/2025 | Pending sale | $625,000$186/sqft |
Source: | ||
| 6/2/2025 | Listed for sale | $625,000+26%$186/sqft |
Source: | ||
| 9/28/2018 | Sold | -- |
Source: Public Record | ||
| 8/23/2018 | Listed for sale | $496,000+15.3%$148/sqft |
Source: Berkshire Hathaway HomeService #201807612 | ||
Public tax history
| Year | Property taxes | Tax assessment |
|---|---|---|
| 2025 | -- | $618,500 +4.6% |
| 2024 | $9,911 +12.1% | $591,580 +10% |
| 2023 | $8,841 -20.7% | $537,800 +10% |
Find assessor info on the county website
Neighborhood: 79424
Nearby schools
GreatSchools rating
- 9/10Crestview Elementary SchoolGrades: PK-5Distance: 0.5 mi
- 6/10Heritage Middle SchoolGrades: 6-8Distance: 0.9 mi
- 6/10Frenship High SchoolGrades: 9-12Distance: 3.5 mi
Schools provided by the listing agent
- Elementary: Crestview
- Middle: Heritage
- High: Frenship
Source: LBMLS. This data may not be complete. We recommend contacting the local school district to confirm school assignments for this home.


