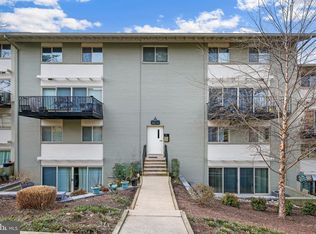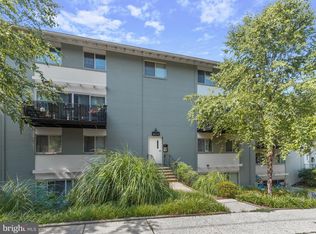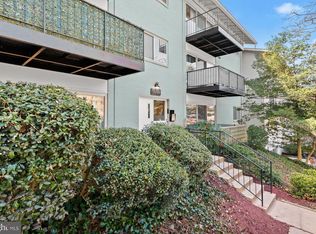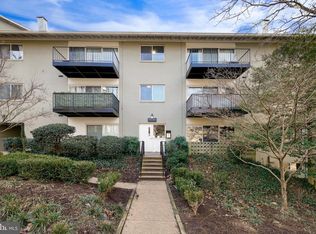Sold for $275,000
$275,000
8702 Manchester Rd APT 6, Silver Spring, MD 20901
2beds
1,052sqft
Condominium
Built in 1962
-- sqft lot
$272,300 Zestimate®
$261/sqft
$2,079 Estimated rent
Home value
$272,300
$251,000 - $297,000
$2,079/mo
Zestimate® history
Loading...
Owner options
Explore your selling options
What's special
Spacious and stylish two story Top-floor condo, next to Sligo Creek Park with excellent trails and playgrounds. Large balcony with view of trees. Beautiful, newly refinished hardwood floors. Two good-sized bedrooms, ample closets, one-and-a-half baths, and full-size washer/dryer in unit! New energy-star refrigerator. Efficient central HVAC only 2 years old. One free dedicated parking space plus one more available at $300/yr. (2025 paid). Excellent public transit, and a few blocks from a future Purple Line stop. Pet-friendly community. Included in Condo fee: water (including hot water), sewer, trash collection, building and grounds maintenance including balconies and common areas. Virtual photos are added to help envision the unit. The unit is free of furnishings, as reflected in the pictures highlighting the freshly painted rooms and refinished floors.
Zillow last checked: 8 hours ago
Listing updated: September 26, 2025 at 07:35am
Listed by:
homecoin.com Minerick 888-400-2513,
Homecoin.com
Bought with:
Leisa Hart, 522427
Long & Foster Real Estate, Inc.
Source: Bright MLS,MLS#: MDMC2192368
Facts & features
Interior
Bedrooms & bathrooms
- Bedrooms: 2
- Bathrooms: 2
- Full bathrooms: 1
- 1/2 bathrooms: 1
- Main level bathrooms: 1
Bedroom 1
- Features: Flooring - HardWood, Window Treatments
- Level: Upper
- Area: 204 Square Feet
- Dimensions: 17 x 12
Bedroom 2
- Features: Flooring - HardWood, Window Treatments
- Level: Upper
- Area: 140 Square Feet
- Dimensions: 14 x 10
Dining room
- Features: Granite Counters, Flooring - HardWood, Balcony Access, Living/Dining Room Combo
- Level: Main
- Area: 90 Square Feet
- Dimensions: 10 x 9
Other
- Features: Bathroom - Tub Shower, Granite Counters
- Level: Upper
- Area: 35 Square Feet
- Dimensions: 7 x 5
Half bath
- Features: Flooring - Tile/Brick, Granite Counters
- Level: Main
Kitchen
- Features: Granite Counters, Flooring - Tile/Brick, Kitchen - Gas Cooking
- Level: Main
- Area: 100 Square Feet
- Dimensions: 10 x 10
Living room
- Features: Flooring - HardWood, Balcony Access, Living/Dining Room Combo, Walk-In Closet(s)
- Level: Main
- Area: 266 Square Feet
- Dimensions: 19 x 14
Heating
- Central, Natural Gas
Cooling
- Central Air, Electric
Appliances
- Included: Energy Efficient Appliances, ENERGY STAR Qualified Refrigerator, ENERGY STAR Qualified Washer, Washer, Washer/Dryer Stacked, Microwave, Stainless Steel Appliance(s), Dishwasher, Water Heater
- Laundry: Washer In Unit, Dryer In Unit, In Unit
Features
- Dining Area, Open Floorplan, Combination Dining/Living, Dry Wall
- Flooring: Hardwood, Ceramic Tile, Wood
- Doors: Sliding Glass
- Windows: Double Pane Windows, Low Emissivity Windows
- Has basement: No
- Has fireplace: No
Interior area
- Total structure area: 1,052
- Total interior livable area: 1,052 sqft
- Finished area above ground: 1,052
- Finished area below ground: 0
Property
Parking
- Parking features: Assigned, Asphalt, Parking Lot
- Has uncovered spaces: Yes
- Details: Assigned Parking, Assigned Space #: 1
Accessibility
- Accessibility features: None
Features
- Levels: Bi-Level,Two
- Stories: 2
- Exterior features: Barbecue, Balcony
- Pool features: None
- Fencing: Other
- Has view: Yes
- View description: Trees/Woods
Lot
- Features: Backs to Trees, Landscaped, Wooded, Backs - Open Common Area, Backs - Parkland, Suburban, Unknown Soil Type
Details
- Additional structures: Above Grade, Below Grade
- Parcel number: 161303480817
- Zoning: R10
- Special conditions: Standard
- Other equipment: None
Construction
Type & style
- Home type: Condo
- Architectural style: Contemporary
- Property subtype: Condominium
- Attached to another structure: Yes
Materials
- Brick
- Foundation: Other
- Roof: Asphalt
Condition
- Very Good
- New construction: No
- Year built: 1962
Utilities & green energy
- Electric: 100 Amp Service
- Sewer: Public Sewer
- Water: Public
- Utilities for property: Cable Available, Phone Available, Electricity Available, Natural Gas Available, Cable, Broadband
Green energy
- Energy efficient items: Appliances, HVAC
Community & neighborhood
Security
- Security features: Carbon Monoxide Detector(s), Smoke Detector(s), Main Entrance Lock
Location
- Region: Silver Spring
- Subdivision: None Available
HOA & financial
Other fees
- Condo and coop fee: $562 monthly
Other
Other facts
- Listing agreement: Exclusive Agency
- Listing terms: Cash,Conventional,FHA,VA Loan
- Ownership: Condominium
- Road surface type: Paved
Price history
| Date | Event | Price |
|---|---|---|
| 9/26/2025 | Sold | $275,000$261/sqft |
Source: | ||
| 9/19/2025 | Pending sale | $275,000$261/sqft |
Source: | ||
| 9/19/2025 | Listing removed | $275,000$261/sqft |
Source: | ||
| 8/18/2025 | Pending sale | $275,000$261/sqft |
Source: | ||
| 8/2/2025 | Price change | $275,000-1.4%$261/sqft |
Source: | ||
Public tax history
| Year | Property taxes | Tax assessment |
|---|---|---|
| 2025 | $2,677 +8.2% | $225,000 +4.7% |
| 2024 | $2,475 +4.8% | $215,000 +4.9% |
| 2023 | $2,362 +9.8% | $205,000 +5.1% |
Find assessor info on the county website
Neighborhood: Sligo Park Hills
Nearby schools
GreatSchools rating
- 6/10Sligo Creek Elementary SchoolGrades: K-5Distance: 0.4 mi
- 6/10Silver Spring International Middle SchoolGrades: 6-8Distance: 0.4 mi
- 7/10Northwood High SchoolGrades: 9-12Distance: 2.7 mi
Schools provided by the listing agent
- Elementary: Sligo Creek
- Middle: Silver Spring
- High: Northwood
- District: Montgomery County Public Schools
Source: Bright MLS. This data may not be complete. We recommend contacting the local school district to confirm school assignments for this home.
Get pre-qualified for a loan
At Zillow Home Loans, we can pre-qualify you in as little as 5 minutes with no impact to your credit score.An equal housing lender. NMLS #10287.
Sell with ease on Zillow
Get a Zillow Showcase℠ listing at no additional cost and you could sell for —faster.
$272,300
2% more+$5,446
With Zillow Showcase(estimated)$277,746



