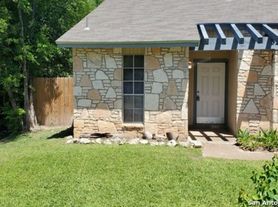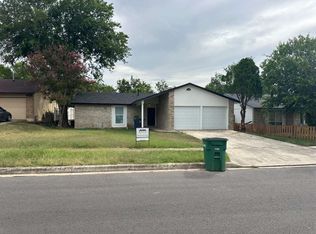CHARMING HOME IS READY NOW! We don't know how this gem of a home has been overlooked!! Fantastic single story home with 3 bedrooms and 2 bathrooms is a Former Model Home on an oversized corner lot. Very well maintained! Beautiful large single Living area with gorgeous L-shaped fireplace that adds even more personality and charm to this incredible home!! Perfect for entertaining! Professionally converted garage with separate A/C provides extra space for an arts and crafts studio, home gym, home school classroom, or cool teen hangout area! Breathtaking mature trees, covered patio and fenced backyard for hours of outside enjoyment. Excellent NISD schools. Walking distance to Timberwilde elementary and neighborhood pool area. Close to JBSA-Lackland and with tons of shopping, restaurants and entertainment nearby. Take a second look at this incredible home! You won't be disappointed!
House for rent
$1,700/mo
8702 Timberwilde St, San Antonio, TX 78250
3beds
1,897sqft
Price may not include required fees and charges.
Singlefamily
Available now
Ceiling fan
Dryer connection laundry
Garage parking
Electric, central, fireplace
What's special
Gorgeous l-shaped fireplaceCovered patioCorner lotOversized corner lotFenced backyardMature trees
- 221 days |
- -- |
- -- |
Zillow last checked: 8 hours ago
Listing updated: October 07, 2025 at 07:19am
Travel times
Looking to buy when your lease ends?
Consider a first-time homebuyer savings account designed to grow your down payment with up to a 6% match & a competitive APY.
Facts & features
Interior
Bedrooms & bathrooms
- Bedrooms: 3
- Bathrooms: 2
- Full bathrooms: 2
Heating
- Electric, Central, Fireplace
Cooling
- Ceiling Fan
Appliances
- Included: Dishwasher, Disposal
- Laundry: Dryer Connection, Hookups, Washer Hookup
Features
- Cable TV Available, Ceiling Fan(s), Chandelier, Converted Garage, Living/Dining Room Combo, One Living Area, Open Floorplan, Utility Room Inside
- Flooring: Carpet
- Has fireplace: Yes
Interior area
- Total interior livable area: 1,897 sqft
Property
Parking
- Parking features: Carport, Garage
- Has garage: Yes
- Has carport: Yes
- Details: Contact manager
Features
- Stories: 1
- Exterior features: Contact manager
Details
- Parcel number: 710563
Construction
Type & style
- Home type: SingleFamily
- Property subtype: SingleFamily
Materials
- Roof: Composition
Condition
- Year built: 1976
Utilities & green energy
- Utilities for property: Cable Available
Community & HOA
Community
- Features: Clubhouse, Playground
Location
- Region: San Antonio
Financial & listing details
- Lease term: Max # of Months (24),Min # of Months (12)
Price history
| Date | Event | Price |
|---|---|---|
| 10/7/2025 | Price change | $1,700-2.9%$1/sqft |
Source: LERA MLS #1859416 | ||
| 9/19/2025 | Price change | $1,750-1.4%$1/sqft |
Source: LERA MLS #1859416 | ||
| 7/15/2025 | Price change | $1,775-2.7%$1/sqft |
Source: LERA MLS #1859416 | ||
| 4/17/2025 | Listed for rent | $1,825+22.1%$1/sqft |
Source: LERA MLS #1859416 | ||
| 3/11/2020 | Listing removed | $1,495$1/sqft |
Source: RE/MAX Associates #1426249 | ||

