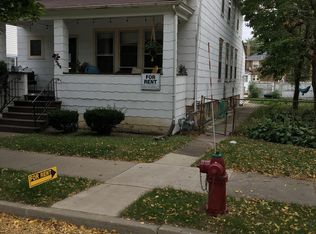Closed
$435,000
8703 Ferris Ave, Morton Grove, IL 60053
5beds
2,500sqft
Single Family Residence
Built in ----
5,625 Square Feet Lot
$440,800 Zestimate®
$174/sqft
$4,270 Estimated rent
Home value
$440,800
$397,000 - $489,000
$4,270/mo
Zestimate® history
Loading...
Owner options
Explore your selling options
What's special
Nestled on a spacious double lot in the desirable area of Morton Grove, this expansive 5-bedroom, 3-full bathroom residence exudes comfort and convenience. The 2nd-floor master suite, complete with a balcony, and an additional bedroom and loft, offers a serene retreat. The first floor boasts an open concept living and dining area, along with three more bedrooms and a full bathroom. The fully finished basement provides ample additional living space, with additional kitchen. Equipped with dual heating and A/C units, this home ensures year-round comfort. The 2-car garage, with dual entrances and a lengthy driveway accommodating up to six additional vehicles, adds to the practicality. Enjoy the vast backyard perfect for summertime gatherings. Located close to shopping, dining, and easy highway access, this house is a perfect fit for a large family looking for space and modern amenities.
Zillow last checked: 8 hours ago
Listing updated: May 16, 2025 at 09:22am
Listing courtesy of:
Ryan Casper 312-888-9395,
eXp Realty
Bought with:
Mujahid Kamal
Guidance Realty
Source: MRED as distributed by MLS GRID,MLS#: 12308344
Facts & features
Interior
Bedrooms & bathrooms
- Bedrooms: 5
- Bathrooms: 3
- Full bathrooms: 3
Primary bedroom
- Features: Flooring (Carpet), Bathroom (Full)
- Level: Second
- Area: 552 Square Feet
- Dimensions: 23X24
Bedroom 2
- Features: Flooring (Carpet)
- Level: Second
- Area: 198 Square Feet
- Dimensions: 18X11
Bedroom 3
- Features: Flooring (Hardwood)
- Level: Main
- Area: 132 Square Feet
- Dimensions: 12X11
Bedroom 4
- Features: Flooring (Hardwood)
- Level: Main
- Area: 165 Square Feet
- Dimensions: 15X11
Bedroom 5
- Features: Flooring (Hardwood)
- Level: Main
- Area: 132 Square Feet
- Dimensions: 12X11
Dining room
- Features: Flooring (Hardwood)
- Level: Main
- Area: 156 Square Feet
- Dimensions: 13X12
Family room
- Features: Flooring (Carpet)
- Level: Basement
- Area: 165 Square Feet
- Dimensions: 15X11
Kitchen
- Features: Kitchen (Eating Area-Table Space), Flooring (Vinyl)
- Level: Main
- Area: 143 Square Feet
- Dimensions: 13X11
Kitchen 2nd
- Features: Flooring (Vinyl)
- Level: Basement
- Area: 121 Square Feet
- Dimensions: 11X11
Laundry
- Features: Flooring (Vinyl)
- Level: Basement
- Area: 100 Square Feet
- Dimensions: 10X10
Living room
- Features: Flooring (Hardwood)
- Level: Main
- Area: 195 Square Feet
- Dimensions: 13X15
Loft
- Features: Flooring (Carpet)
- Level: Second
- Area: 99 Square Feet
- Dimensions: 11X09
Office
- Features: Flooring (Vinyl)
- Level: Basement
- Area: 100 Square Feet
- Dimensions: 10X10
Other
- Features: Flooring (Vinyl)
- Level: Basement
- Area: 121 Square Feet
- Dimensions: 11X11
Heating
- Natural Gas, Forced Air
Cooling
- Central Air
Appliances
- Included: Range, Microwave, Dishwasher, Refrigerator, Washer, Dryer
Features
- Basement: Finished,Full
Interior area
- Total structure area: 0
- Total interior livable area: 2,500 sqft
Property
Parking
- Total spaces: 2.5
- Parking features: Garage Door Opener, On Site, Garage Owned, Detached, Garage
- Garage spaces: 2.5
- Has uncovered spaces: Yes
Accessibility
- Accessibility features: No Disability Access
Features
- Stories: 2
Lot
- Size: 5,625 sqft
- Dimensions: 45 X 125
Details
- Parcel number: 10201020100000
- Special conditions: None
Construction
Type & style
- Home type: SingleFamily
- Property subtype: Single Family Residence
Materials
- Vinyl Siding
Condition
- New construction: No
Utilities & green energy
- Sewer: Public Sewer
- Water: Lake Michigan
Community & neighborhood
Location
- Region: Morton Grove
Other
Other facts
- Listing terms: Conventional
- Ownership: Fee Simple
Price history
| Date | Event | Price |
|---|---|---|
| 5/13/2025 | Sold | $435,000-3.3%$174/sqft |
Source: | ||
| 3/24/2025 | Contingent | $449,900$180/sqft |
Source: | ||
| 3/16/2025 | Listed for sale | $449,900-9.8%$180/sqft |
Source: | ||
| 2/13/2025 | Listing removed | $499,000$200/sqft |
Source: | ||
| 1/22/2025 | Listed for sale | $499,000-9.3%$200/sqft |
Source: | ||
Public tax history
| Year | Property taxes | Tax assessment |
|---|---|---|
| 2023 | $8,289 +5.2% | $31,184 |
| 2022 | $7,876 -19.1% | $31,184 -5.1% |
| 2021 | $9,739 +2.2% | $32,861 |
Find assessor info on the county website
Neighborhood: 60053
Nearby schools
GreatSchools rating
- 6/10Park View Elementary SchoolGrades: PK-8Distance: 0.4 mi
- 10/10Niles West High SchoolGrades: 9-12Distance: 1.1 mi
Schools provided by the listing agent
- District: 70
Source: MRED as distributed by MLS GRID. This data may not be complete. We recommend contacting the local school district to confirm school assignments for this home.

Get pre-qualified for a loan
At Zillow Home Loans, we can pre-qualify you in as little as 5 minutes with no impact to your credit score.An equal housing lender. NMLS #10287.
Sell for more on Zillow
Get a free Zillow Showcase℠ listing and you could sell for .
$440,800
2% more+ $8,816
With Zillow Showcase(estimated)
$449,616