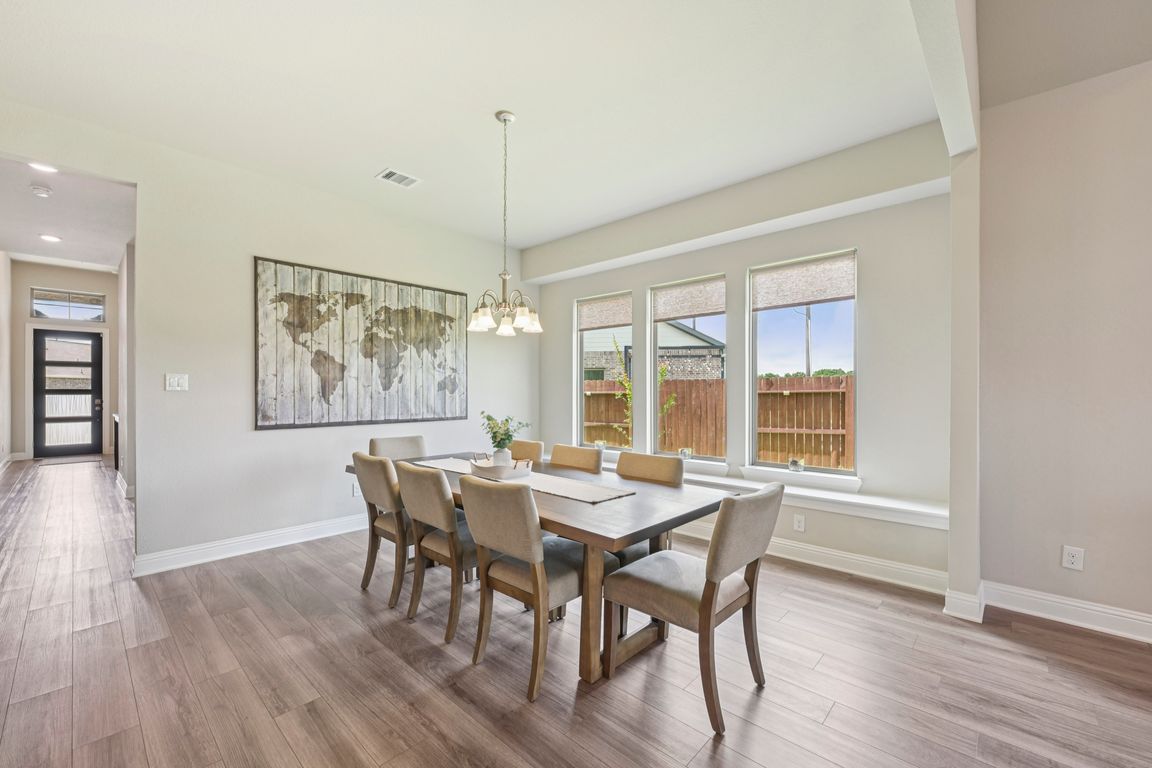
For salePrice cut: $6K (7/19)
$459,000
3beds
2,615sqft
8703 Red Heron Ln, Missouri City, TX 77459
3beds
2,615sqft
Single family residence
Built in 2020
0.29 Acres
3 Attached garage spaces
$176 price/sqft
$1,548 annually HOA fee
What's special
Granite countertopsAbundant storage
HUGE YARD WITH GREENSPACE! Welcome to 8703 Red Heron Lane in Sienna. This stunning property features a 3-car garage, oversized lot backing to greenspace, extended outdoor patio with a hot tub and firepit, gourmet kitchen with stainless steel appliances, granite countertops, and abundant storage. The open floor plan includes 3 ...
- 70 days
- on Zillow |
- 565 |
- 23 |
Source: HAR,MLS#: 96412592
Travel times
Kitchen
Living Room
Primary Bedroom
Zillow last checked: 7 hours ago
Listing updated: August 07, 2025 at 11:41am
Listed by:
David Doty TREC #0666167 281-770-5667,
Smart Listing Service
Source: HAR,MLS#: 96412592
Facts & features
Interior
Bedrooms & bathrooms
- Bedrooms: 3
- Bathrooms: 4
- Full bathrooms: 3
- 1/2 bathrooms: 1
Rooms
- Room types: Family Room, Utility Room
Primary bathroom
- Features: Full Secondary Bathroom Down, Half Bath, Primary Bath: Double Sinks, Primary Bath: Shower Only, Secondary Bath(s): Shower Only, Secondary Bath(s): Tub/Shower Combo
Kitchen
- Features: Breakfast Bar, Kitchen Island, Kitchen open to Family Room, Under Cabinet Lighting, Walk-in Pantry
Heating
- Natural Gas
Cooling
- Electric
Appliances
- Included: Water Heater, Disposal, Gas Oven, Microwave, Gas Cooktop, Dishwasher
- Laundry: Electric Dryer Hookup, Gas Dryer Hookup, Washer Hookup
Features
- All Bedrooms Down, Primary Bed - 1st Floor, Sitting Area, Split Plan, Walk-In Closet(s)
- Flooring: Carpet, Tile, Vinyl
- Doors: Insulated Doors
- Windows: Insulated/Low-E windows
Interior area
- Total structure area: 2,615
- Total interior livable area: 2,615 sqft
Video & virtual tour
Property
Parking
- Total spaces: 3
- Parking features: Attached, Oversized, Garage Door Opener, Double-Wide Driveway
- Attached garage spaces: 3
Features
- Stories: 1
- Patio & porch: Covered
- Exterior features: Sprinkler System
- Has spa: Yes
- Spa features: Spa/Hot Tub
- Fencing: Back Yard
Lot
- Size: 0.29 Acres
- Features: Near Golf Course, Subdivided, 1/4 Up to 1/2 Acre
Details
- Additional structures: Shed(s)
- Parcel number: 8119140020480907
Construction
Type & style
- Home type: SingleFamily
- Architectural style: Contemporary,Traditional
- Property subtype: Single Family Residence
Materials
- Batts Insulation, Stone, Stucco
- Foundation: Slab
- Roof: Composition
Condition
- New construction: No
- Year built: 2020
Details
- Builder name: MI Homes
Utilities & green energy
- Water: Water District
Green energy
- Energy efficient items: HVAC
Community & HOA
Community
- Features: Subdivision Tennis Court
- Subdivision: Sienna Plantation
HOA
- Has HOA: Yes
- Amenities included: Basketball Court, Clubhouse, Dog Park, Fitness Center, Golf Course, Horse Trails, Jogging Path, Park, Party Room, Picnic Area, Playground, Pond, Pool, Splash Pad, Sport Court, Tennis Court(s), Trail(s)
- HOA fee: $1,548 annually
Location
- Region: Missouri City
Financial & listing details
- Price per square foot: $176/sqft
- Tax assessed value: $481,219
- Annual tax amount: $13,264
- Date on market: 6/26/2025
- Listing terms: Cash,Conventional,FHA,VA Loan
- Exclusions: N/A
- Ownership: Full Ownership
- Road surface type: Concrete