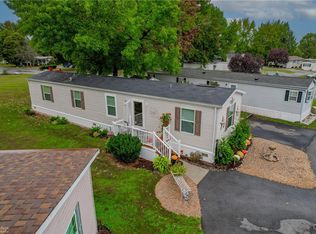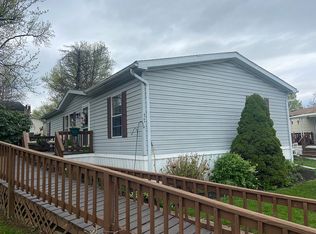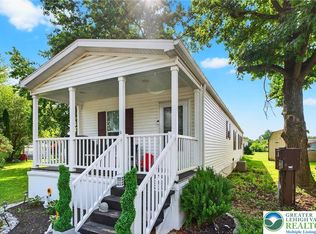Sold for $69,900
$69,900
8703 Turkey Ridge Rd, Breinigsville, PA 18031
2beds
1,056sqft
Manufactured Home, Single Family Residence
Built in 2020
2,003.76 Square Feet Lot
$75,500 Zestimate®
$66/sqft
$1,957 Estimated rent
Home value
$75,500
$66,000 - $88,000
$1,957/mo
Zestimate® history
Loading...
Owner options
Explore your selling options
What's special
***PRICE REDUCED***You've seen the rest now see the best! Built in 2020, this 4 year young, 2 bedroom, 2 full bathroom Skyline manufactured home is just anxiously awaiting its new owner. Upon entry you're greeted by the open concept family room, kitchen/dining room combination featuring luxury vinyl plank flooring, recessed lighting, and loads of natural light. The kitchen features like-new appliances, beautiful countertops, ample cabinet space, a breakfast bar and separate dining area. Down the hall you'll find one of two bedrooms, a lovely guest bathroom, and separate laundry area. The master bedroom is in the rear of the home and features lots of closet space and a luxurious ensuite bathroom featuring double sinks and large shower. Additional interior features include forced air heat, central AC, and drywall throughout. Just off the laundry area is a cozy rear deck overlooking the fields - a great place to enjoy a cup of coffee with the morning sunrise. The front of the home is where you'll find a large covered porch, ideal for unwinding at the end of the day while taking in those beautiful sunsets. The storage shed out back is great for all of your outdoor items, too. The community offers lots of amenities like an in-ground pool, clubhouse, pavilion, basketball courts and playground. Monthly lot rent of $1016.63 includes water, sewer, trash, road snow removal and access to all community amenities. Come tour this home today and see why Green Acres truly is the place to be!
Zillow last checked: 8 hours ago
Listing updated: April 25, 2024 at 12:36pm
Listed by:
Eric Huber 484-375-7592,
IronValley RE of Lehigh Valley
Bought with:
Eric Huber, RS343914
IronValley RE of Lehigh Valley
Source: GLVR,MLS#: 734292 Originating MLS: Lehigh Valley MLS
Originating MLS: Lehigh Valley MLS
Facts & features
Interior
Bedrooms & bathrooms
- Bedrooms: 2
- Bathrooms: 2
- Full bathrooms: 2
Primary bedroom
- Description: Wall to wall carpet, lots of closet space, flows into ensuite bathroom
- Level: First
- Dimensions: 13.00 x 11.00
Bedroom
- Description: Wall to wall carpet, generous size, large closet space
- Level: First
- Dimensions: 10.50 x 9.00
Primary bathroom
- Description: Double sinks, separate commode area, large stand-in shower, recessed lighting
- Level: First
- Dimensions: 15.00 x 5.50
Family room
- Description: LVP flooring, loads of natural light, drywalled, ceiling fan
- Level: First
- Dimensions: 16.00 x 15.00
Other
- Description: Single vanity, shower/tub combo, transom window for natural light
- Level: First
- Dimensions: 9.00 x 4.50
Kitchen
- Description: LVP flooring, breakfast bar w/ separate dining area, ample cabinet space, like-new appliances, recessed lighting
- Level: First
- Dimensions: 15.00 x 13.00
Laundry
- Level: First
- Dimensions: 6.00 x 5.00
Heating
- Electric, Forced Air
Cooling
- Central Air
Appliances
- Included: Dishwasher, Electric Oven, Electric Range, Electric Water Heater, Microwave
- Laundry: Washer Hookup, Dryer Hookup, Main Level
Features
- Dining Area, Eat-in Kitchen, Kitchen Island, Family Room Main Level
- Flooring: Carpet, Luxury Vinyl, Luxury VinylPlank
- Windows: Screens
- Basement: None
Interior area
- Total interior livable area: 1,056 sqft
- Finished area above ground: 1,056
- Finished area below ground: 0
Property
Parking
- Total spaces: 2
- Parking features: Driveway
- Garage spaces: 2
- Has uncovered spaces: Yes
Features
- Levels: One
- Stories: 1
- Patio & porch: Covered, Deck, Porch
- Exterior features: Deck, Porch, Shed
Lot
- Size: 2,003 sqft
- Features: Flat
Details
- Additional structures: Mobile Home, Shed(s)
- Parcel number: 545468533800709
- Zoning: R5-MEDIUM - HIGH DENSITY
- Special conditions: None
Construction
Type & style
- Home type: MobileManufactured
- Architectural style: Ranch,Manufactured Home
- Property subtype: Manufactured Home, Single Family Residence
Materials
- Vinyl Siding
- Roof: Asphalt,Fiberglass
Condition
- Year built: 2020
Utilities & green energy
- Electric: 200+ Amp Service, Circuit Breakers
- Sewer: Community/Coop Sewer
- Water: Community/Coop
Community & neighborhood
Location
- Region: Breinigsville
- Subdivision: Green Acres
HOA & financial
HOA
- Has HOA: Yes
- HOA fee: $1,017 monthly
Other
Other facts
- Listing terms: Cash
- Road surface type: Paved
Price history
| Date | Event | Price |
|---|---|---|
| 4/25/2024 | Sold | $69,900-1.5%$66/sqft |
Source: | ||
| 4/19/2024 | Pending sale | $71,000$67/sqft |
Source: | ||
| 3/22/2024 | Price change | $71,000-11.1%$67/sqft |
Source: | ||
| 3/14/2024 | Listed for sale | $79,900+479%$76/sqft |
Source: | ||
| 2/25/2019 | Sold | $13,800$13/sqft |
Source: | ||
Public tax history
| Year | Property taxes | Tax assessment |
|---|---|---|
| 2025 | $819 +7.2% | $36,700 |
| 2024 | $764 +2.5% | $36,700 |
| 2023 | $746 | $36,700 |
Find assessor info on the county website
Neighborhood: 18031
Nearby schools
GreatSchools rating
- 8/10VETERANS MEMORIAL EL SCHGrades: K-5Distance: 1.2 mi
- 7/10Springhouse Middle SchoolGrades: 6-8Distance: 6.2 mi
- 7/10Parkland Senior High SchoolGrades: 9-12Distance: 8 mi
Schools provided by the listing agent
- District: Parkland
Source: GLVR. This data may not be complete. We recommend contacting the local school district to confirm school assignments for this home.
Get a cash offer in 3 minutes
Find out how much your home could sell for in as little as 3 minutes with a no-obligation cash offer.
Estimated market value$75,500
Get a cash offer in 3 minutes
Find out how much your home could sell for in as little as 3 minutes with a no-obligation cash offer.
Estimated market value
$75,500


