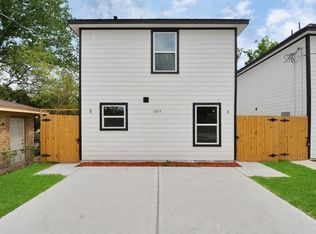Discover Urban Elegance, stunning new construction duplex nestled just moments away from the lively core of Downtown Houston. Meticulously designed unit boasts 2 spacious bedrooms and 2 full bathrooms, striking a perfect balance between comfort, style, and functionality. Inviting atmosphere created by the expansive open-concept layout. 10-foot ceilings, enhancing the feeling of airiness & light throughout the space. The kitchen, with sleek granite countertops, serves not only as a striking visual centerpiece provides ample workspace for culinary creativity. The primary suite is a true retreat, featuring an ensuite bathroom equipped with a luxurious dual vanity and a spacious frameless standing shower, offering a spa-like experience right at home. Step outside to enjoy your own private fenced backyard, a serene oasis perfect for relaxation or entertaining. Additionally, the convenience of having a dedicated parking space adds to the ease of urban living. Make your appointment now!
Copyright notice - Data provided by HAR.com 2022 - All information provided should be independently verified.
Apartment for rent
Accepts Zillow applications
$1,600/mo
8703 Wileyvale Rd #B, Houston, TX 77016
2beds
1,806sqft
Price may not include required fees and charges.
Multifamily
Available now
Electric, ceiling fan
Electric dryer hookup laundry
Assigned parking
Electric
What's special
Sleek granite countertopsSerene oasisLuxurious dual vanityExpansive open-concept layoutPrivate fenced backyard
- 82 days |
- -- |
- -- |
Zillow last checked: 8 hours ago
Listing updated: December 28, 2025 at 04:26am
Travel times
Facts & features
Interior
Bedrooms & bathrooms
- Bedrooms: 2
- Bathrooms: 2
- Full bathrooms: 2
Heating
- Electric
Cooling
- Electric, Ceiling Fan
Appliances
- Included: Dishwasher, Disposal, Microwave, Oven, Range
- Laundry: Electric Dryer Hookup, Hookups, Washer Hookup
Features
- Ceiling Fan(s), En-Suite Bath, Primary Bed - 1st Floor
- Flooring: Carpet, Linoleum/Vinyl
Interior area
- Total interior livable area: 1,806 sqft
Property
Parking
- Parking features: Assigned
- Details: Contact manager
Features
- Stories: 1
- Exterior features: 0 Up To 1/4 Acre, 1 Living Area, Architecture Style: Traditional, Assigned, Back Yard, Cleared, ENERGY STAR Qualified Appliances, Electric Dryer Hookup, En-Suite Bath, Heating: Electric, Insulated/Low-E windows, Living Area - 1st Floor, Lot Features: Back Yard, Cleared, 0 Up To 1/4 Acre, No Garage, Patio/Deck, Primary Bed - 1st Floor, Utility Room, Washer Hookup
Construction
Type & style
- Home type: MultiFamily
- Property subtype: MultiFamily
Condition
- Year built: 2023
Community & HOA
Location
- Region: Houston
Financial & listing details
- Lease term: Long Term,12 Months
Price history
| Date | Event | Price |
|---|---|---|
| 11/9/2025 | Price change | $1,600-3%$1/sqft |
Source: | ||
| 10/23/2025 | Price change | $1,650-2.9%$1/sqft |
Source: | ||
| 10/15/2025 | Price change | $1,700-5.6%$1/sqft |
Source: | ||
| 10/7/2025 | Listed for rent | $1,800$1/sqft |
Source: | ||
Neighborhood: Trinity - Houston Gardens
Nearby schools
GreatSchools rating
- 3/10Cook Jr Elementary SchoolGrades: PK-5Distance: 1 mi
- 5/10Key Middle SchoolGrades: 6-8Distance: 2.1 mi
- 4/10Kashmere High SchoolGrades: 9-12Distance: 1.2 mi

