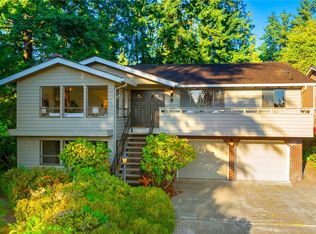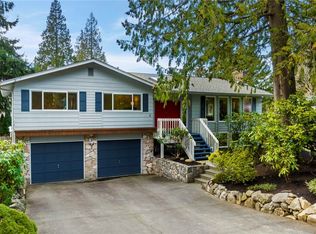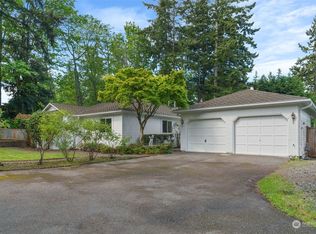Sold
Listed by:
Shavon Rodriguez,
PropertiesNW of Gig Harbor Ltd,
Patrick W. Mercado,
PropertiesNW of Gig Harbor Ltd
Bought with: Windermere RE Greenwood
$1,788,000
8704 188th Street SW, Edmonds, WA 98026
5beds
3,232sqft
Single Family Residence
Built in 2019
0.27 Acres Lot
$1,767,800 Zestimate®
$553/sqft
$5,647 Estimated rent
Home value
$1,767,800
$1.64M - $1.89M
$5,647/mo
Zestimate® history
Loading...
Owner options
Explore your selling options
What's special
Experience refined NW living in this like-new 5BD, 2.75BA craftsman home in the heart of Edmonds. Built in 2019, this 3,232 sf gem blends timeless style with modern comfort. Elegant hardwoods flow through a light-filled layout with upscale designer finishes. The primary suite includes a beautiful 5-piece en-suite bathroom. A main-floor office offers flexibility as a guest suite, while the large upstairs bonus room is perfect for play, work, or relaxing. Enjoy the fully fenced backyard with a covered patio and outdoor fireplace—ideal for year-round entertaining. The 3-car garage provides ample room for vehicles, a gym, or shop space. All just minutes from downtown Edmonds’ boutiques, dining & ferry access-where convenience meets tranquility.
Zillow last checked: 8 hours ago
Listing updated: August 14, 2025 at 04:04am
Listed by:
Shavon Rodriguez,
PropertiesNW of Gig Harbor Ltd,
Patrick W. Mercado,
PropertiesNW of Gig Harbor Ltd
Bought with:
Steven J Hill, 77270
Windermere RE Greenwood
Source: NWMLS,MLS#: 2391125
Facts & features
Interior
Bedrooms & bathrooms
- Bedrooms: 5
- Bathrooms: 3
- Full bathrooms: 2
- 3/4 bathrooms: 1
- Main level bathrooms: 1
- Main level bedrooms: 1
Bedroom
- Level: Main
Bathroom three quarter
- Level: Main
Dining room
- Level: Main
Kitchen with eating space
- Level: Main
Living room
- Level: Main
Utility room
- Level: Main
Heating
- Fireplace, Forced Air, Heat Pump, Natural Gas
Cooling
- Central Air, Heat Pump
Appliances
- Included: Dishwasher(s), Disposal, Double Oven, Microwave(s), Refrigerator(s), Stove(s)/Range(s), Garbage Disposal, Water Heater: Tankless, Water Heater Location: Garage
Features
- Bath Off Primary, Walk-In Pantry
- Flooring: Ceramic Tile, Hardwood, Laminate, Carpet
- Windows: Double Pane/Storm Window
- Basement: None
- Number of fireplaces: 1
- Fireplace features: Gas, Main Level: 1, Fireplace
Interior area
- Total structure area: 3,232
- Total interior livable area: 3,232 sqft
Property
Parking
- Total spaces: 3
- Parking features: Attached Garage
- Attached garage spaces: 3
Features
- Levels: Two
- Stories: 2
- Patio & porch: Bath Off Primary, Double Pane/Storm Window, Fireplace, Vaulted Ceiling(s), Walk-In Closet(s), Walk-In Pantry, Water Heater
- Has view: Yes
- View description: Territorial
Lot
- Size: 0.27 Acres
- Features: Paved, Sidewalk, Fenced-Fully, Gas Available, High Speed Internet, Patio, Sprinkler System
- Topography: Level
- Residential vegetation: Garden Space
Details
- Parcel number: 00434600001710
- Special conditions: Standard
Construction
Type & style
- Home type: SingleFamily
- Architectural style: Northwest Contemporary
- Property subtype: Single Family Residence
Materials
- Stone, Wood Siding
- Foundation: Poured Concrete
- Roof: Composition
Condition
- Very Good
- Year built: 2019
- Major remodel year: 2019
Utilities & green energy
- Electric: Company: Snohomish County PUD
- Sewer: Sewer Connected, Company: City of Edmonds
- Water: Public, Company: City of Edmonds
- Utilities for property: Xfinity, Xfinity
Community & neighborhood
Location
- Region: Edmonds
- Subdivision: Seaview
Other
Other facts
- Listing terms: Cash Out,Conventional,VA Loan
- Cumulative days on market: 3 days
Price history
| Date | Event | Price |
|---|---|---|
| 7/14/2025 | Sold | $1,788,000+2.2%$553/sqft |
Source: | ||
| 6/14/2025 | Pending sale | $1,750,000$541/sqft |
Source: | ||
| 6/12/2025 | Listed for sale | $1,750,000+52.3%$541/sqft |
Source: | ||
| 9/20/2019 | Sold | $1,149,000$356/sqft |
Source: | ||
Public tax history
| Year | Property taxes | Tax assessment |
|---|---|---|
| 2024 | $9,721 +9.7% | $1,381,000 +9.9% |
| 2023 | $8,865 -1.7% | $1,256,600 -5.1% |
| 2022 | $9,013 +6.4% | $1,324,100 +29.4% |
Find assessor info on the county website
Neighborhood: 98020
Nearby schools
GreatSchools rating
- 9/10Seaview Elementary SchoolGrades: K-6Distance: 0.1 mi
- 7/10Meadowdale Middle SchoolGrades: 7-8Distance: 1.9 mi
- 6/10Meadowdale High SchoolGrades: 9-12Distance: 2 mi

Get pre-qualified for a loan
At Zillow Home Loans, we can pre-qualify you in as little as 5 minutes with no impact to your credit score.An equal housing lender. NMLS #10287.
Sell for more on Zillow
Get a free Zillow Showcase℠ listing and you could sell for .
$1,767,800
2% more+ $35,356
With Zillow Showcase(estimated)
$1,803,156

