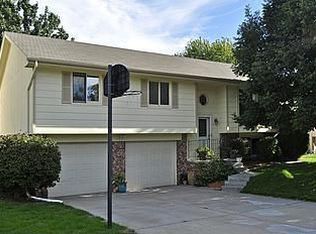Sold for $307,000 on 06/20/25
$307,000
8704 Pratt St, Omaha, NE 68134
3beds
1,612sqft
Single Family Residence
Built in 1988
6,969.6 Square Feet Lot
$312,300 Zestimate®
$190/sqft
$1,982 Estimated rent
Maximize your home sale
Get more eyes on your listing so you can sell faster and for more.
Home value
$312,300
$287,000 - $337,000
$1,982/mo
Zestimate® history
Loading...
Owner options
Explore your selling options
What's special
Step into modern comfort with this completely updated multi-level home in Keystone. Offering 3 spacious bedrooms & 2 stylishly renovated bathrooms, this home is perfect for families, entertainers, or anyone looking for a move-in ready property. The kitchen is a true standout, featuring crisp white cabinets, soft close drawers, gleaming granite countertops, a custom pantry with pull-out drawers, a charming farmhouse sink, a garden window & top-of-the-line appliances including a double convection oven perfect for everyday meals & special occasions. Both bathrooms are tastefully updated with elegant tiled flooring and showers, adding a fresh, contemporary feel throughout.The open basement provides endless possibilities think additional living space, a game room, or a home gym.Outside, enjoy the fully fenced backyard and spacious deck & patio area ideal for relaxing, hosting barbecues, or letting pets and kids play safely. Don't miss the opportunity to own this stylish, move-in ready home!
Zillow last checked: 8 hours ago
Listing updated: June 20, 2025 at 12:10pm
Listed by:
Kirstin Brown 402-651-8061,
NP Dodge RE Sales Inc 148Dodge
Bought with:
Linda Moy, 20160765
Nebraska Realty
Source: GPRMLS,MLS#: 22511231
Facts & features
Interior
Bedrooms & bathrooms
- Bedrooms: 3
- Bathrooms: 2
- Full bathrooms: 1
- 3/4 bathrooms: 1
- Main level bathrooms: 2
Primary bedroom
- Features: Ceiling Fan(s), Laminate Flooring
- Level: Main
- Area: 148.95
- Dimensions: 12.3 x 12.11
Bedroom 2
- Features: Ceiling Fan(s), Laminate Flooring
- Level: Main
- Area: 87.46
- Dimensions: 9.6 x 9.11
Bedroom 3
- Features: Ceiling Fan(s), Laminate Flooring
- Level: Main
- Area: 95.06
- Dimensions: 9.7 x 9.8
Primary bathroom
- Features: 3/4
Dining room
- Features: Laminate Flooring
- Level: Main
- Area: 126
- Dimensions: 10.5 x 12
Family room
- Features: Fireplace, Ceiling Fan(s), Laminate Flooring
- Level: Main
- Area: 210
- Dimensions: 15 x 14
Kitchen
- Features: Ceramic Tile Floor, Pantry
- Level: Main
- Area: 132
- Dimensions: 11 x 12
Basement
- Area: 1056
Heating
- Natural Gas, Forced Air
Cooling
- Central Air
Appliances
- Included: Range, Refrigerator, Dishwasher, Disposal, Microwave
Features
- High Ceilings, Ceiling Fan(s), Pantry
- Flooring: Carpet, Laminate, Ceramic Tile
- Windows: LL Daylight Windows
- Basement: Daylight
- Number of fireplaces: 1
- Fireplace features: Family Room, Wood Burning
Interior area
- Total structure area: 1,612
- Total interior livable area: 1,612 sqft
- Finished area above ground: 1,227
- Finished area below ground: 385
Property
Parking
- Total spaces: 2
- Parking features: Built-In, Garage, Garage Door Opener
- Attached garage spaces: 2
Features
- Levels: Multi/Split
- Patio & porch: Patio, Deck
- Fencing: Chain Link,Full
Lot
- Size: 6,969 sqft
- Dimensions: 101 x 73
- Features: Up to 1/4 Acre., City Lot, Subdivided, Public Sidewalk
Details
- Parcel number: 1637035012
Construction
Type & style
- Home type: SingleFamily
- Property subtype: Single Family Residence
Materials
- Wood Siding
- Foundation: Block
- Roof: Composition
Condition
- Not New and NOT a Model
- New construction: No
- Year built: 1988
Utilities & green energy
- Sewer: Public Sewer
- Water: Public
- Utilities for property: Cable Available
Community & neighborhood
Location
- Region: Omaha
- Subdivision: Loukotas Keystone
Other
Other facts
- Listing terms: VA Loan,FHA,Conventional,Cash
- Ownership: Fee Simple
Price history
| Date | Event | Price |
|---|---|---|
| 6/20/2025 | Sold | $307,000+2.3%$190/sqft |
Source: | ||
| 5/3/2025 | Pending sale | $300,000$186/sqft |
Source: | ||
| 4/29/2025 | Listed for sale | $300,000+11.1%$186/sqft |
Source: | ||
| 7/9/2021 | Sold | $270,000+0.4%$167/sqft |
Source: | ||
| 5/24/2021 | Pending sale | $269,000$167/sqft |
Source: | ||
Public tax history
| Year | Property taxes | Tax assessment |
|---|---|---|
| 2024 | $3,873 -23.4% | $239,500 |
| 2023 | $5,053 +13.1% | $239,500 +14.4% |
| 2022 | $4,468 +14.4% | $209,300 +13.4% |
Find assessor info on the county website
Neighborhood: Keystone
Nearby schools
GreatSchools rating
- 5/10Boyd Elementary SchoolGrades: PK-5Distance: 0.5 mi
- 3/10Morton Magnet Middle SchoolGrades: 6-8Distance: 1.2 mi
- 1/10Omaha Northwest Magnet High SchoolGrades: 9-12Distance: 1.6 mi
Schools provided by the listing agent
- Elementary: Boyd
- Middle: Morton
- High: Northwest
- District: Omaha
Source: GPRMLS. This data may not be complete. We recommend contacting the local school district to confirm school assignments for this home.

Get pre-qualified for a loan
At Zillow Home Loans, we can pre-qualify you in as little as 5 minutes with no impact to your credit score.An equal housing lender. NMLS #10287.
Sell for more on Zillow
Get a free Zillow Showcase℠ listing and you could sell for .
$312,300
2% more+ $6,246
With Zillow Showcase(estimated)
$318,546