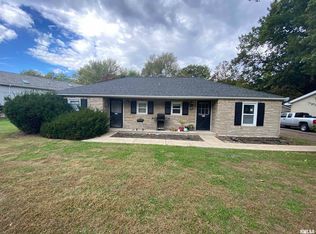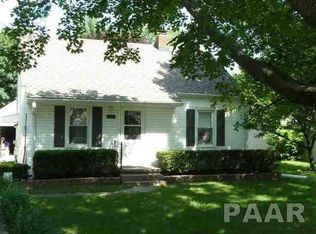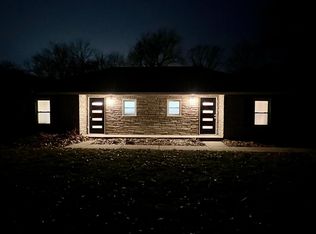Sold for $184,000
$184,000
8705 N Picture Ridge Rd, Peoria, IL 61615
3beds
1,646sqft
Single Family Residence, Residential
Built in 1964
8,712 Square Feet Lot
$190,000 Zestimate®
$112/sqft
$1,694 Estimated rent
Home value
$190,000
$175,000 - $207,000
$1,694/mo
Zestimate® history
Loading...
Owner options
Explore your selling options
What's special
This well-maintained tri-level home offers 3 bedrooms, 2 baths, and a flexible layout designed to fit your lifestyle. The main floor welcomes you with a bright living room featuring a bay window that fills the space with natural light. You'll love the updated kitchen, complete with ample cabinetry, pull-out shelves, and a lazy Susan—flowing seamlessly into the sunny eat-in dining area with sliding doors that open to a private patio, perfect for relaxing or entertaining. Upstairs, you’ll find three comfortable bedrooms and a full bath with a walk-in shower. The spacious primary bedroom boasts two walk-in closets for ample storage. The lower level provides even more living space with a large family room and a versatile bonus room—ideal for a home office, playroom, or potential fourth bedroom. A detached 2-stall garage offers additional storage, and the quiet dead-end street provides a peaceful setting with minimal traffic. Don’t miss your opportunity to tour this charming and functional home—schedule your showing today!
Zillow last checked: 8 hours ago
Listing updated: September 16, 2025 at 01:01pm
Listed by:
Amanda Allsup Pref:309-648-8187,
RE/MAX Traders Unlimited
Bought with:
Bryson Smith, 471021236
Keller Williams Premier Realty
Source: RMLS Alliance,MLS#: PA1259972 Originating MLS: Peoria Area Association of Realtors
Originating MLS: Peoria Area Association of Realtors

Facts & features
Interior
Bedrooms & bathrooms
- Bedrooms: 3
- Bathrooms: 2
- Full bathrooms: 2
Bedroom 1
- Level: Upper
- Dimensions: 14ft 2in x 11ft 6in
Bedroom 2
- Level: Upper
- Dimensions: 12ft 6in x 10ft 4in
Bedroom 3
- Level: Upper
- Dimensions: 9ft 3in x 9ft 4in
Other
- Level: Lower
- Dimensions: 10ft 11in x 9ft 6in
Additional level
- Area: 0
Family room
- Level: Lower
- Dimensions: 21ft 1in x 12ft 4in
Kitchen
- Level: Main
- Dimensions: 18ft 4in x 11ft 5in
Laundry
- Level: Lower
Living room
- Level: Main
- Dimensions: 18ft 5in x 13ft 2in
Lower level
- Area: 575
Main level
- Area: 496
Upper level
- Area: 575
Heating
- Forced Air
Cooling
- Central Air
Appliances
- Included: Dishwasher, Dryer, Microwave, Range, Washer, Gas Water Heater
Features
- Ceiling Fan(s), Solid Surface Counter
- Windows: Replacement Windows
- Has basement: No
Interior area
- Total structure area: 1,646
- Total interior livable area: 1,646 sqft
Property
Parking
- Total spaces: 2
- Parking features: Detached, Paved
- Garage spaces: 2
- Details: Number Of Garage Remotes: 0
Features
- Patio & porch: Patio
- Pool features: Above Ground
Lot
- Size: 8,712 sqft
- Dimensions: 200 x 61
- Features: Dead End Street, Level
Details
- Additional structures: Shed(s)
- Parcel number: 1404151017
Construction
Type & style
- Home type: SingleFamily
- Property subtype: Single Family Residence, Residential
Materials
- Block, Brick, Vinyl Siding
- Foundation: Block
- Roof: Shingle
Condition
- New construction: No
- Year built: 1964
Utilities & green energy
- Sewer: Public Sewer
- Water: Public
- Utilities for property: Cable Available
Community & neighborhood
Location
- Region: Peoria
- Subdivision: Mount Hawley Meadows
Other
Other facts
- Road surface type: Paved
Price history
| Date | Event | Price |
|---|---|---|
| 9/11/2025 | Sold | $184,000-3.1%$112/sqft |
Source: | ||
| 8/9/2025 | Pending sale | $189,900$115/sqft |
Source: | ||
| 8/6/2025 | Listed for sale | $189,900$115/sqft |
Source: | ||
Public tax history
| Year | Property taxes | Tax assessment |
|---|---|---|
| 2024 | $3,688 +6.2% | $46,770 +9% |
| 2023 | $3,473 +2.4% | $42,910 +4.3% |
| 2022 | $3,391 +2.8% | $41,150 +5% |
Find assessor info on the county website
Neighborhood: 61615
Nearby schools
GreatSchools rating
- 5/10Kellar Primary SchoolGrades: K-4Distance: 1.9 mi
- 4/10Charles A Lindbergh Middle SchoolGrades: 5-8Distance: 2 mi
- 5/10Richwoods High SchoolGrades: 9-12Distance: 2.1 mi
Schools provided by the listing agent
- High: Richwoods
Source: RMLS Alliance. This data may not be complete. We recommend contacting the local school district to confirm school assignments for this home.
Get pre-qualified for a loan
At Zillow Home Loans, we can pre-qualify you in as little as 5 minutes with no impact to your credit score.An equal housing lender. NMLS #10287.


