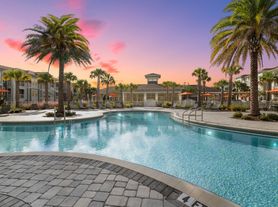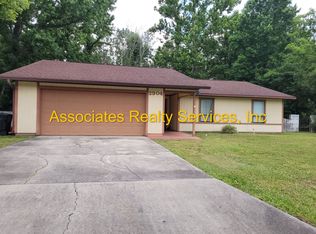3/2 ( Northridge) - Nice, spacious open-floor plan home on a corner lot in a desirable neighborhood. Close to restaurants, entertainment, I-75, and walking distance to Santa Fe College. Laminate wood floors throughout the entire home; brick wood-burning fireplace in the living room. Glass sliding doors off of the living room open to a large tiled, screened-in porch. The hall bath has tiled floors, one sink vanity, and a tub/shower combo. The master bathroom has been fully remodeled, with a new sink vanity, tub/shower combo, and tiled floors. The slider door off of the master bedroom leads to the fenced backyard. Utility closet in the hallway, with washer and dryer included. There is plenty of storage throughout this home. **One Small Pet Allowed** Estimated total Sq footage 1465. Pets allowed.
Fenced back yard with storage shed (shed not warranted for repairs) COMMUNITY POOL **Ask us about our Security Deposit Plan
Available: 11/7/2025
**Residents are enrolled in the Resident Benefits Package (RBP) for $39.95/month which includes renters insurance, HVAC air filter delivery (for applicable properties), credit building to help boost your credit score with timely rent payments, $1M Identity Protection, move-in concierge service making utility connection and home service setup a breeze during your move-in, our best-in-class resident rewards program, and much more! More details upon application. **
House for rent
$1,805/mo
8705 NW 35th Ln, Gainesville, FL 32606
3beds
1,465sqft
Price may not include required fees and charges.
Single family residence
Available Fri Nov 7 2025
Cats, dogs OK
-- A/C
In unit laundry
-- Parking
-- Heating
What's special
Large tiled screened-in porchFenced backyardUtility closetBrick wood-burning fireplaceCorner lotLaminate wood floors
- 5 days |
- -- |
- -- |
Travel times
Looking to buy when your lease ends?
Consider a first-time homebuyer savings account designed to grow your down payment with up to a 6% match & 3.83% APY.
Facts & features
Interior
Bedrooms & bathrooms
- Bedrooms: 3
- Bathrooms: 2
- Full bathrooms: 2
Appliances
- Included: Dishwasher, Dryer, Range Oven, Refrigerator, Washer
- Laundry: In Unit
Interior area
- Total interior livable area: 1,465 sqft
Property
Parking
- Details: Contact manager
Details
- Parcel number: 06230001043
Construction
Type & style
- Home type: SingleFamily
- Property subtype: Single Family Residence
Community & HOA
Location
- Region: Gainesville
Financial & listing details
- Lease term: Contact For Details
Price history
| Date | Event | Price |
|---|---|---|
| 10/3/2025 | Listed for rent | $1,805+3.1%$1/sqft |
Source: Zillow Rentals | ||
| 10/26/2024 | Listing removed | $1,750$1/sqft |
Source: Stellar MLS #GC525656 | ||
| 10/15/2024 | Listed for rent | $1,750$1/sqft |
Source: Stellar MLS #GC525656 | ||
| 10/25/2023 | Listing removed | -- |
Source: Stellar MLS #GC516797 | ||
| 10/11/2023 | Listed for rent | $1,750+18.6%$1/sqft |
Source: Stellar MLS #GC516797 | ||

