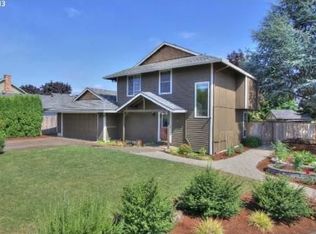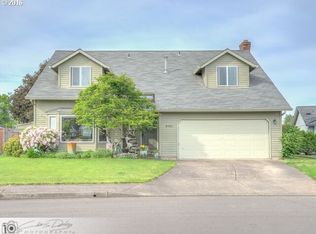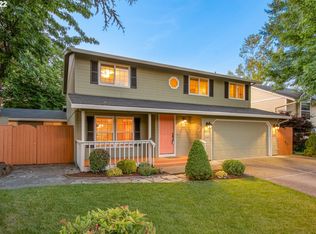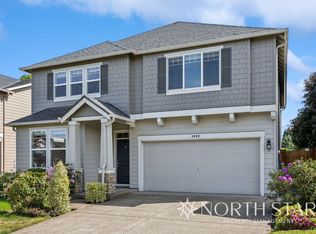Sold for $515,000 on 02/12/25
$515,000
8705 SW Hamlet St, Tigard, OR 97224
2beds
2baths
1,148sqft
SingleFamily
Built in 1986
8,276 Square Feet Lot
$497,400 Zestimate®
$449/sqft
$2,089 Estimated rent
Home value
$497,400
$468,000 - $527,000
$2,089/mo
Zestimate® history
Loading...
Owner options
Explore your selling options
What's special
Immaculate and beautiful ranch-style single family home with 2 bedrooms, 2 bathrooms, skylights, spacious kitchen with views of both the dining and living room. This stunning and meticulously maintained home is flooded with natural light ushered in by huge windows and two skylights. This gorgeous home also boasts a large, fabulously landscaped and well-manicured fenced yard waiting for you to enjoy.
Welcome to the beautiful and meticulously maintained 2-bedroom, 2-bathroom rancher in this wonderful, quiet neighborhood of Tigard, OR. Excellent proximity to the bustling Portland metro in this beautiful suburban neighborhood of well-maintained and manicured properties. In a word, this home is perfect and neat as a pin. Very tastefully designed and excellently executed. The outside space is park-like and inviting with beautiful lawns, sculpted shrubbery and a covered private back patio ideal for alfresco dining and relaxing.
The main living space features vaulted ceilings, a skylight, fireplace, luxury vinyl wood-simulated planking, cleverly installed electrical outlets on either end of the fireplace mantle making placing a TV and counseling the cords a snap. The living room is open to the delightful, fully appointed kitchen and its large window above the sink looking onto the amazing front lawn. Comfortable temps are maintained year-round with central heating and air conditioning.
The short hallway includes a large storage & coat closet and the main-hall full bathroom. The bathroom is will-it and features heat lamps and plenty of towel storage. The main bedroom is large, boasting a full-wall closet with shelving, cubbies and hanger space. The ensuite bath enjoys a skylight, large shower and loads of additional storage and finally, the bedroom includes another storage closet lined with shelving!
The second bedroom is standard sized and also enjoys a large closet with shelves and hanger space. Both bedrooms are carpeted with a low-pile comfortable material and both rooms are tastefully painted and feature large windows.
On your way to the oversized garage with an automatic garage door opener is the mud room/laundry room. The laundry also features a utility sink and storage cabinets and is ready for your washer & dryer hook-ups.
Your Neighborhood:
Beautiful and quiet featuring wide streets and manicured lawns. Close to shopping, eateries and services and a 16 minutes-drive from downtown Portland, OR.
Enjoy nearby parks:
A short walk from Cook Park, Tualatin Country Club Golf Course, Tualatin River, Durham City Park and, Jurgens Park
This house futures:
- 2 bedrooms
- 2 bathrooms
- Semi-Finished Oversized 2-car garage
- Wood-burning fireplace
- LVP & carpeted flooring
- Fenced Private Backyard
- Covered Patio
- Spotless and perfectly maintained appliances
- Off street parking
- Wide-slat blinds
- Meticulously maintained landscaping
Utilities Responsibilities:
Owner pays for landscaping. Owner will maintain water/sewer in Owner's name and will pay up to $150/month for water/sewer. If the water/sewer bills are greater than $150/month, Owner will invoice tenant on a quarterly basis (with copies of bills) and tenant will reimburse Owner.
Tenant will be responsible for electric, gas and garbage services, and putting these services in their own name on the lease start date.
Tenant to supply their own washer/dryer.
Move-in Costs: First month's rent plus a refundable security deposit that is $50 less than rent
Lease: 1 year
No Smoking.
Pet policy: Pets Allowed on case by case basis... Once approved, A monthly pet rent of $50 per pet and a $500 pet refundable deposit, per pet will be required . Must complete a pet profile at petscreening.com for each pet.
This property is managed by Barnaby Property Management LLC.
Apply online at barnabypm.com. Application fee: $45 per adult. Applicants are screened on a first come first serve basis. Screening criteria: Minimum credit score of 700; minimum combined household income of 3.0 x rent.
Steps to take if you are interested:
1. For video tour of this home go to barnabypm.com, clicking on Our Listings. Find 8705 SW Hamlet ST., and click on the video button.
We are looking for applicants who can start a lease now.
Facts & features
Interior
Bedrooms & bathrooms
- Bedrooms: 2
- Bathrooms: 2
Heating
- Forced air
Cooling
- Other
Features
- Has fireplace: Yes
Interior area
- Total interior livable area: 1,148 sqft
Property
Parking
- Parking features: Garage - Detached, Off-street
Features
- Exterior features: Other, Wood products
Lot
- Size: 8,276 sqft
Details
- Parcel number: 2S111DD15500
Construction
Type & style
- Home type: SingleFamily
Materials
- wood frame
- Roof: Composition
Condition
- Year built: 1986
Community & neighborhood
Location
- Region: Tigard
Other
Other facts
- Balcony
- Cooling System: Air Conditioning
- Electricity not included in rent
- Gas not included in rent
- Landscaping included in rent
- Parking Type: Garage
Price history
| Date | Event | Price |
|---|---|---|
| 2/12/2025 | Sold | $515,000$449/sqft |
Source: Public Record | ||
| 4/4/2022 | Listing removed | -- |
Source: Zillow Rental Manager | ||
| 3/28/2022 | Price change | $2,685-1.8%$2/sqft |
Source: Zillow Rental Manager | ||
| 3/26/2022 | Price change | $2,735-3.5%$2/sqft |
Source: Zillow Rental Manager | ||
| 3/20/2022 | Listed for rent | $2,835$2/sqft |
Source: Zillow Rental Manager | ||
Public tax history
| Year | Property taxes | Tax assessment |
|---|---|---|
| 2025 | $4,465 +9.6% | $238,870 +3% |
| 2024 | $4,073 +2.8% | $231,920 +3% |
| 2023 | $3,963 +3% | $225,170 +3% |
Find assessor info on the county website
Neighborhood: Durham Road
Nearby schools
GreatSchools rating
- 5/10Durham Elementary SchoolGrades: PK-5Distance: 0.4 mi
- 5/10Twality Middle SchoolGrades: 6-8Distance: 0.6 mi
- 4/10Tigard High SchoolGrades: 9-12Distance: 0.3 mi
Get a cash offer in 3 minutes
Find out how much your home could sell for in as little as 3 minutes with a no-obligation cash offer.
Estimated market value
$497,400
Get a cash offer in 3 minutes
Find out how much your home could sell for in as little as 3 minutes with a no-obligation cash offer.
Estimated market value
$497,400



