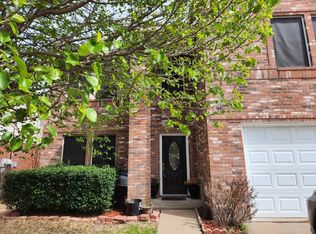Please note, our homes are available on a first-come, first-serve basis and are not reserved until the lease is signed by all applicants and security deposits are collected.
This home features Progress Smart Home - Progress Residential's smart home app, which allows you to control the home securely from any of your devices.
Want to tour on your own? Click the "Self Tour" button on this home's RentProgress.
Enjoy an open floor plan in this four-bedroom, two-bathroom rental home in Fort Worth. The living room's rustic fireplace serves as a focal point and delivers warmth on cool winter evenings. Choose dinner ingredients from the kitchen's walk-in pantry, then do your meal prep on the granite countertops. The kitchen's stainless steel appliances offer convenience. Dine in the kitchen's eating area, or try al fresco-style meals on the patio in the fenced backyard. The first-floor main bedroom's walk-in closet facilitates tidiness. Start your day with a refreshing shower in the private bathroom. Upstairs, a spacious bonus room flexes as a family, game, hobby, or theater space.
House for rent
$2,830/mo
8705 Stonebriar Ln, Fort Worth, TX 76123
4beds
2,910sqft
Price may not include required fees and charges.
Single family residence
Available now
Cats, dogs OK
Ceiling fan
In unit laundry
Attached garage parking
Fireplace
What's special
Rustic fireplaceOpen floor planStainless steel appliancesEating areaGranite countertopsPrivate bathroomFenced backyard
- 51 days
- on Zillow |
- -- |
- -- |
Travel times
Looking to buy when your lease ends?
Consider a first-time homebuyer savings account designed to grow your down payment with up to a 6% match & 4.15% APY.
Facts & features
Interior
Bedrooms & bathrooms
- Bedrooms: 4
- Bathrooms: 2
- Full bathrooms: 2
Heating
- Fireplace
Cooling
- Ceiling Fan
Appliances
- Laundry: Contact manager
Features
- Ceiling Fan(s), Walk In Closet, Walk-In Closet(s)
- Flooring: Linoleum/Vinyl
- Windows: Window Coverings
- Has fireplace: Yes
Interior area
- Total interior livable area: 2,910 sqft
Video & virtual tour
Property
Parking
- Parking features: Attached, Garage
- Has attached garage: Yes
- Details: Contact manager
Features
- Patio & porch: Patio
- Exterior features: 2 Story, Bonus Room, Dual-Vanity Sinks, Eat-in Kitchen, Granite Countertops, Great Room, Large Backyard, Loft, Near Parks, Near Retail, Open Floor Plan, Oversized Bathtub, Plantation Shutters, Smart Home, Stainless Steel Appliances, Walk In Closet, Walk-In Shower
- Fencing: Fenced Yard
Details
- Parcel number: 07229135
Construction
Type & style
- Home type: SingleFamily
- Property subtype: Single Family Residence
Community & HOA
Location
- Region: Fort Worth
Financial & listing details
- Lease term: Contact For Details
Price history
| Date | Event | Price |
|---|---|---|
| 8/16/2025 | Price change | $2,830-1.9%$1/sqft |
Source: Zillow Rentals | ||
| 8/12/2025 | Price change | $2,885+6.1%$1/sqft |
Source: Zillow Rentals | ||
| 8/9/2025 | Price change | $2,720-0.9%$1/sqft |
Source: Zillow Rentals | ||
| 8/5/2025 | Price change | $2,745-1.1%$1/sqft |
Source: Zillow Rentals | ||
| 7/16/2025 | Price change | $2,775-1.9%$1/sqft |
Source: Zillow Rentals | ||
![[object Object]](https://photos.zillowstatic.com/fp/c459a979d5d9b9e4463468601c863c27-p_i.jpg)
