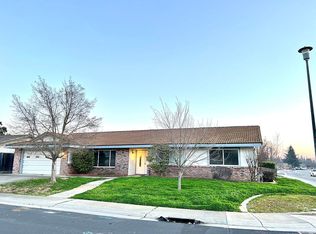Closed
$641,500
8705 Tipton Ct, Elk Grove, CA 95624
4beds
2,108sqft
Single Family Residence
Built in 1980
9,347.98 Square Feet Lot
$620,200 Zestimate®
$304/sqft
$2,821 Estimated rent
Home value
$620,200
$558,000 - $688,000
$2,821/mo
Zestimate® history
Loading...
Owner options
Explore your selling options
What's special
WOW! Here's your chance to own a phenomenal GUTTRIDGE Home in the TOP rated EGUSD! This 2,108 sq ft 4 bedroom, 2.5 bath home sits on almost one quarter acre POOL SIZE lot on a Cul de Sac! The 5 bdrm plan was built as a 4 bdrm to accommodate a HUGE Family Room and XL Master with 2 closets, Plus a Large Front Living Rm and Office off Entry! Pride of ORIGINAL Owners with Wonderful Neighbors welcomes YOU! Move In NOW with NEW Flooring and NEW Paint thru out, in addition to Newer HVAC and Tile Roof! Large kitchen ready for your personal touches opens to GREAT ROOM complete with beautiful brick fireplace. Off the kitchen dining is an XL Laundry and TONS of Storage, complete with bath and outside entrance for those wanting a pool! Enjoy the low maintenance yard and COVERED Patio. WALK to shopping, restaurants, schools, parks and EASY FREEWAY ACCESS! The hard work has been done, now it's time to make this place home! PRICED to SELL, don't wait! Buyer to verify all info!
Zillow last checked: 8 hours ago
Listing updated: September 10, 2024 at 06:25pm
Listed by:
Tom Lopez DRE #01333319 916-508-0385,
Palmer House Realty
Bought with:
Nancy Jenson, DRE #02009731
Coldwell Banker Realty
Source: MetroList Services of CA,MLS#: 224084419Originating MLS: MetroList Services, Inc.
Facts & features
Interior
Bedrooms & bathrooms
- Bedrooms: 4
- Bathrooms: 3
- Full bathrooms: 2
- Partial bathrooms: 1
Primary bedroom
- Features: Ground Floor, Walk-In Closet
Primary bathroom
- Features: Shower Stall(s), Tile, Window
Dining room
- Features: Dining/Family Combo
Kitchen
- Features: Pantry Cabinet, Pantry Closet, Synthetic Counter, Kitchen/Family Combo
Heating
- Central, Fireplace(s)
Cooling
- Ceiling Fan(s), Central Air
Appliances
- Included: Built-In Electric Oven, Built-In Electric Range, Gas Water Heater, Dishwasher, Disposal, Plumbed For Ice Maker
- Laundry: Laundry Room, Cabinets, Gas Dryer Hookup, Hookups Only, Inside Room
Features
- Flooring: Tile, Wood
- Number of fireplaces: 1
- Fireplace features: Brick, Family Room, Wood Burning
Interior area
- Total interior livable area: 2,108 sqft
Property
Parking
- Total spaces: 2
- Parking features: Attached, Garage Door Opener, Garage Faces Front
- Attached garage spaces: 2
Features
- Stories: 1
- Fencing: Back Yard,Fenced,Wood
Lot
- Size: 9,347 sqft
- Features: Manual Sprinkler F&R, Court
Details
- Additional structures: Outbuilding
- Parcel number: 12503700060000
- Zoning description: RD-5
- Special conditions: Trust
Construction
Type & style
- Home type: SingleFamily
- Architectural style: Contemporary
- Property subtype: Single Family Residence
Materials
- Ceiling Insulation, Stucco, Frame, Glass, Wood
- Foundation: Slab
- Roof: Spanish Tile
Condition
- Year built: 1980
Utilities & green energy
- Sewer: In & Connected
- Water: Meter on Site, Water District, Public
- Utilities for property: Cable Available, Public, Natural Gas Connected
Community & neighborhood
Location
- Region: Elk Grove
Price history
| Date | Event | Price |
|---|---|---|
| 9/10/2024 | Sold | $641,500$304/sqft |
Source: MetroList Services of CA #224084419 | ||
Public tax history
| Year | Property taxes | Tax assessment |
|---|---|---|
| 2025 | -- | $641,500 +306.6% |
| 2024 | $1,780 +2.7% | $157,783 +2% |
| 2023 | $1,733 +2.1% | $154,690 +2% |
Find assessor info on the county website
Neighborhood: 95624
Nearby schools
GreatSchools rating
- 6/10Ellen Feickert Elementary SchoolGrades: K-6Distance: 0.4 mi
- 7/10Joseph Kerr Middle SchoolGrades: 7-8Distance: 0.6 mi
- 7/10Elk Grove High SchoolGrades: 9-12Distance: 1.2 mi
Get a cash offer in 3 minutes
Find out how much your home could sell for in as little as 3 minutes with a no-obligation cash offer.
Estimated market value
$620,200
Get a cash offer in 3 minutes
Find out how much your home could sell for in as little as 3 minutes with a no-obligation cash offer.
Estimated market value
$620,200
