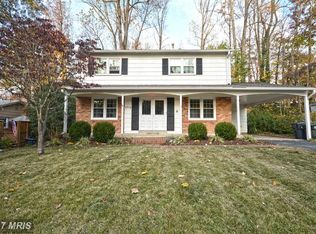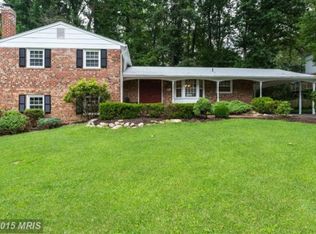Sold for $795,035
$795,035
8706 Fox Ridge Rd, Springfield, VA 22152
4beds
2,359sqft
Single Family Residence
Built in 1966
0.31 Acres Lot
$805,900 Zestimate®
$337/sqft
$3,658 Estimated rent
Home value
$805,900
$758,000 - $862,000
$3,658/mo
Zestimate® history
Loading...
Owner options
Explore your selling options
What's special
Nestled in the sought-after Orange Hunt Estates neighborhood and within the West Springfield High School Pyramid, this beautiful home offers true main-level living on a spacious 0.31-acre lot. No HOA. Freshly painted and move-in ready, it features 4 bedrooms and 3 full baths with hardwood floors and a light-filled layout throughout. The main level boasts a gourmet kitchen with stainless steel appliances, granite countertops, and a breakfast area that opens directly to the side deck—perfect for outdoor dining and relaxation. A formal dining room, spacious living room, primary bedroom suite, and two additional bedrooms complete the main level. The fully finished lower level expands your living space with a generous family room featuring a wood-burning fireplace and walk-out access to an expansive rear patio and private backyard. A fourth bedroom, bonus room ideal for a home office or gym, third full bath, and a large storage/laundry room complete the lower level. Additional highlights include a covered front carport, professional landscaping, and a brand-new roof (2025). Enjoy the convenience of walking to the community swim club, schools, and bus stop, with shopping and major commuting routes just minutes away. This is the one you’ve been waiting for!
Zillow last checked: 8 hours ago
Listing updated: July 02, 2025 at 09:59am
Listed by:
Howard Swede 571-436-8519,
LPT Realty, LLC,
Co-Listing Agent: Kelly L Swede 571-436-7361,
LPT Realty, LLC
Bought with:
Tamara Barnes, 0225227045
Compass
Source: Bright MLS,MLS#: VAFX2241576
Facts & features
Interior
Bedrooms & bathrooms
- Bedrooms: 4
- Bathrooms: 3
- Full bathrooms: 3
- Main level bathrooms: 2
- Main level bedrooms: 3
Primary bedroom
- Features: Ceiling Fan(s), Flooring - HardWood
- Level: Main
Bedroom 2
- Features: Flooring - HardWood
- Level: Main
Bedroom 3
- Features: Ceiling Fan(s), Flooring - HardWood
- Level: Main
Bedroom 4
- Features: Flooring - Carpet
- Level: Lower
Primary bathroom
- Features: Bathroom - Stall Shower, Flooring - Tile/Brick
- Level: Main
Bathroom 2
- Features: Bathroom - Tub Shower, Flooring - Tile/Brick
- Level: Main
Bathroom 3
- Features: Bathroom - Tub Shower, Flooring - Tile/Brick
- Level: Lower
Bonus room
- Features: Flooring - Carpet
- Level: Lower
Breakfast room
- Features: Dining Area
- Level: Main
Dining room
- Features: Dining Area, Flooring - HardWood, Formal Dining Room
- Level: Main
Family room
- Features: Fireplace - Wood Burning, Flooring - Carpet
- Level: Lower
Foyer
- Level: Main
Kitchen
- Features: Granite Counters, Dining Area, Flooring - Vinyl, Kitchen - Electric Cooking
- Level: Main
Laundry
- Level: Lower
Living room
- Features: Flooring - HardWood
- Level: Main
Utility room
- Level: Lower
Heating
- Humidity Control, Forced Air, Natural Gas
Cooling
- Ceiling Fan(s), Central Air, Electric
Appliances
- Included: Microwave, Dishwasher, Disposal, Dryer, Humidifier, Ice Maker, Oven/Range - Electric, Refrigerator, Stainless Steel Appliance(s), Washer, Gas Water Heater
- Laundry: In Basement, Dryer In Unit, Washer In Unit, Laundry Room
Features
- Attic, Bathroom - Stall Shower, Bathroom - Tub Shower, Breakfast Area, Ceiling Fan(s), Dining Area, Entry Level Bedroom, Floor Plan - Traditional, Formal/Separate Dining Room, Eat-in Kitchen, Kitchen - Gourmet, Kitchen - Table Space, Primary Bath(s), Upgraded Countertops
- Flooring: Carpet, Hardwood, Wood
- Doors: Sliding Glass
- Windows: Bay/Bow
- Basement: Full,Finished,Exterior Entry,Shelving,Walk-Out Access,Windows
- Number of fireplaces: 1
- Fireplace features: Glass Doors, Wood Burning
Interior area
- Total structure area: 2,359
- Total interior livable area: 2,359 sqft
- Finished area above ground: 1,434
- Finished area below ground: 925
Property
Parking
- Total spaces: 3
- Parking features: Attached Carport, Driveway
- Carport spaces: 1
- Uncovered spaces: 2
Accessibility
- Accessibility features: None
Features
- Levels: Two
- Stories: 2
- Patio & porch: Deck, Patio, Porch
- Pool features: Community
- Has view: Yes
- View description: Trees/Woods
Lot
- Size: 0.31 Acres
- Features: Backs to Trees
Details
- Additional structures: Above Grade, Below Grade
- Parcel number: 0891 05 0062
- Zoning: 121
- Special conditions: Standard
Construction
Type & style
- Home type: SingleFamily
- Architectural style: Ranch/Rambler
- Property subtype: Single Family Residence
Materials
- Brick, Vinyl Siding
- Foundation: Permanent
Condition
- Good
- New construction: No
- Year built: 1966
Details
- Builder model: Red Fox
Utilities & green energy
- Sewer: Public Sewer
- Water: Public
Community & neighborhood
Location
- Region: Springfield
- Subdivision: Orange Hunt Estates
Other
Other facts
- Listing agreement: Exclusive Right To Sell
- Listing terms: Cash,Conventional,FHA,VA Loan
- Ownership: Fee Simple
Price history
| Date | Event | Price |
|---|---|---|
| 7/2/2025 | Sold | $795,035+6%$337/sqft |
Source: | ||
| 6/16/2025 | Pending sale | $749,999$318/sqft |
Source: | ||
| 6/12/2025 | Listed for sale | $749,999$318/sqft |
Source: | ||
Public tax history
| Year | Property taxes | Tax assessment |
|---|---|---|
| 2025 | $8,613 +3.8% | $745,070 +4% |
| 2024 | $8,296 +6.4% | $716,120 +3.6% |
| 2023 | $7,799 +6.2% | $691,120 +7.6% |
Find assessor info on the county website
Neighborhood: 22152
Nearby schools
GreatSchools rating
- 6/10Orange Hunt Elementary SchoolGrades: PK-6Distance: 0.7 mi
- 6/10Irving Middle SchoolGrades: 7-8Distance: 1.3 mi
- 9/10West Springfield High SchoolGrades: 9-12Distance: 1 mi
Schools provided by the listing agent
- Elementary: Orange Hunt
- Middle: Irving
- High: West Springfield
- District: Fairfax County Public Schools
Source: Bright MLS. This data may not be complete. We recommend contacting the local school district to confirm school assignments for this home.
Get a cash offer in 3 minutes
Find out how much your home could sell for in as little as 3 minutes with a no-obligation cash offer.
Estimated market value$805,900
Get a cash offer in 3 minutes
Find out how much your home could sell for in as little as 3 minutes with a no-obligation cash offer.
Estimated market value
$805,900

