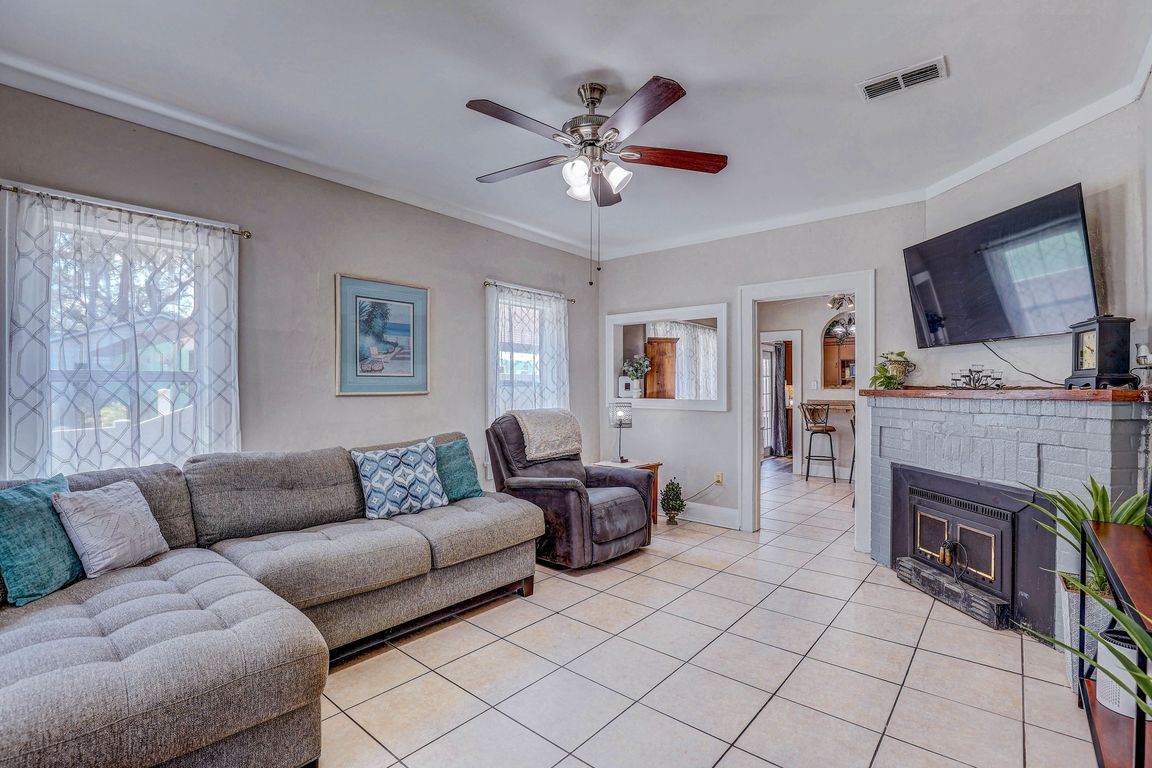
For salePrice cut: $5.9K (10/4)
$329,000
3beds
1,218sqft
8706 N Hamner Ave, Tampa, FL 33604
3beds
1,218sqft
Single family residence
Built in 1946
6,750 sqft
2 Carport spaces
$270 price/sqft
What's special
Standard sized bedroomsDetached outdoor barFunctional kitchenOversized fully fenced lot
Welcome to 8706 N Hamner Ave, Tampa FL 33604! This charming 3-bedroom, 2-bath home sits on an oversized, fully fenced lot in the heart of Tampa. Freshly painted inside and out, it offers over 1,200 sq. ft. of living space with a flexible floorplan ready for your personal touch. ...
- 22 days |
- 1,446 |
- 47 |
Source: Stellar MLS,MLS#: TB8424470 Originating MLS: Orlando Regional
Originating MLS: Orlando Regional
Travel times
Living Room
Kitchen
Dining Room
Zillow last checked: 7 hours ago
Listing updated: October 04, 2025 at 11:10am
Listing Provided by:
Clara Pacheco 813-494-8140,
LPT REALTY, LLC 877-366-2213
Source: Stellar MLS,MLS#: TB8424470 Originating MLS: Orlando Regional
Originating MLS: Orlando Regional

Facts & features
Interior
Bedrooms & bathrooms
- Bedrooms: 3
- Bathrooms: 2
- Full bathrooms: 2
Rooms
- Room types: Dining Room
Primary bedroom
- Features: En Suite Bathroom, Walk-In Closet(s)
- Level: First
- Area: 143 Square Feet
- Dimensions: 13x11
Bedroom 2
- Features: Walk-In Closet(s)
- Level: First
- Area: 132 Square Feet
- Dimensions: 12x11
Bedroom 3
- Features: Walk-In Closet(s)
- Level: First
- Area: 132 Square Feet
- Dimensions: 12x11
Kitchen
- Level: First
Living room
- Level: First
- Area: 221 Square Feet
- Dimensions: 17x13
Heating
- Electric
Cooling
- Central Air
Appliances
- Included: Dryer, Electric Water Heater, Freezer, Microwave, Range, Refrigerator, Washer
- Laundry: Electric Dryer Hookup, Laundry Closet, Washer Hookup
Features
- Ceiling Fan(s), Crown Molding, Primary Bedroom Main Floor, Split Bedroom, Thermostat, Walk-In Closet(s)
- Flooring: Carpet, Ceramic Tile, Laminate
- Windows: Double Pane Windows, ENERGY STAR Qualified Windows, Storm Window(s)
- Has fireplace: Yes
- Fireplace features: Living Room, Wood Burning
Interior area
- Total structure area: 1,270
- Total interior livable area: 1,218 sqft
Video & virtual tour
Property
Parking
- Total spaces: 2
- Parking features: Boat, Golf Cart Parking, Ground Level, Guest, Off Street, RV Access/Parking
- Carport spaces: 2
Features
- Levels: One
- Stories: 1
- Patio & porch: Covered, Front Porch, Patio
- Exterior features: Other
- Fencing: Chain Link,Fenced,Vinyl,Wood
Lot
- Size: 6,750 Square Feet
- Dimensions: 50 x 135
- Features: City Lot, Near Public Transit, Oversized Lot, Private
- Residential vegetation: Fruit Trees
Details
- Additional structures: Cabana, Shed(s)
- Parcel number: A2428183EO00001200021.0
- Zoning: PD
- Special conditions: None
Construction
Type & style
- Home type: SingleFamily
- Property subtype: Single Family Residence
Materials
- Stucco
- Foundation: Crawlspace
- Roof: Shingle
Condition
- Completed
- New construction: No
- Year built: 1946
Utilities & green energy
- Sewer: Public Sewer
- Water: Public
- Utilities for property: BB/HS Internet Available, Cable Available, Electricity Available, Fiber Optics, Phone Available, Public, Street Lights
Community & HOA
Community
- Subdivision: CASA LOMA SUB
HOA
- Has HOA: No
- Pet fee: $0 monthly
Location
- Region: Tampa
Financial & listing details
- Price per square foot: $270/sqft
- Tax assessed value: $201,059
- Annual tax amount: $641
- Date on market: 9/16/2025
- Listing terms: Cash,Conventional,FHA,VA Loan
- Ownership: Fee Simple
- Total actual rent: 0
- Electric utility on property: Yes
- Road surface type: Paved, Asphalt