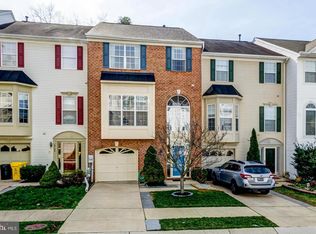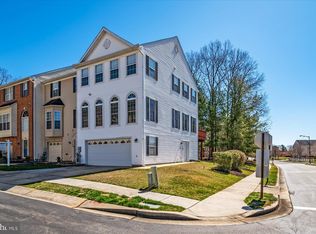Sold for $537,500 on 07/01/24
$537,500
8706 Riverscape Ct, Odenton, MD 21113
3beds
2,308sqft
Townhouse
Built in 1997
1,870 Square Feet Lot
$552,600 Zestimate®
$233/sqft
$3,075 Estimated rent
Home value
$552,600
$514,000 - $597,000
$3,075/mo
Zestimate® history
Loading...
Owner options
Explore your selling options
What's special
Multiple offers in hand - highest and best due 10am Monday 6/3/24 Wow, perhaps the best offering of Piney Orchard! Brand new White Softclose 42" Kitchen cabinets, along with Granite counters and Stainless steel appliances, beautiful Luxury vinyl plank flooring on all 3 levels...no carpet here! Neutral soft paint colors throughout, all bathrooms fully updated, large deck overlooking private wooded setting w/fenced yard, new Garage door, New HWH and the Roof/Skylights are only 3 years old! Throw in the awesome Piney Orchard amenities and proximity to Ft Meade, NSA, the Marc Train and it's sure to be your new favorite place to call home!
Zillow last checked: 8 hours ago
Listing updated: July 01, 2024 at 09:59am
Listed by:
Diane Gavin 443-871-1026,
Long & Foster Real Estate, Inc.
Bought with:
Scott Smolen, 520450
RE/MAX Leading Edge
Source: Bright MLS,MLS#: MDAA2082242
Facts & features
Interior
Bedrooms & bathrooms
- Bedrooms: 3
- Bathrooms: 4
- Full bathrooms: 2
- 1/2 bathrooms: 2
- Main level bathrooms: 1
Basement
- Description: Percent Finished: 85.0
- Area: 0
Heating
- Forced Air, Central, Natural Gas
Cooling
- Central Air, Electric
Appliances
- Included: Microwave, Dryer, Oven/Range - Gas, Refrigerator, Stainless Steel Appliance(s), Washer, Dishwasher, Gas Water Heater
- Laundry: Main Level, Laundry Room
Features
- Ceiling Fan(s), Breakfast Area, Combination Dining/Living, Family Room Off Kitchen, Open Floorplan, Eat-in Kitchen, Kitchen - Gourmet, Kitchen - Table Space, Walk-In Closet(s), Built-in Features, Primary Bath(s), Soaking Tub, Bathroom - Stall Shower, Upgraded Countertops
- Flooring: Ceramic Tile, Luxury Vinyl, Wood
- Basement: Walk-Out Access,Full,Front Entrance,Finished,Improved,Interior Entry,Exterior Entry,Rear Entrance
- Number of fireplaces: 1
- Fireplace features: Gas/Propane, Glass Doors, Mantel(s)
Interior area
- Total structure area: 2,308
- Total interior livable area: 2,308 sqft
- Finished area above ground: 2,308
- Finished area below ground: 0
Property
Parking
- Total spaces: 2
- Parking features: Garage Faces Front, Garage Door Opener, Concrete, Attached, Driveway
- Attached garage spaces: 1
- Uncovered spaces: 1
Accessibility
- Accessibility features: Other
Features
- Levels: Three
- Stories: 3
- Patio & porch: Deck
- Exterior features: Sidewalks, Street Lights, Tennis Court(s), Water Fountains, Sport Court, Play Equipment, Play Area
- Pool features: Community
- Fencing: Privacy,Back Yard,Wood
- Has view: Yes
- View description: Trees/Woods
Lot
- Size: 1,870 sqft
- Features: Backs to Trees, Level, No Thru Street, Rear Yard
Details
- Additional structures: Above Grade, Below Grade
- Parcel number: 020457190094582
- Zoning: R5
- Special conditions: Standard
Construction
Type & style
- Home type: Townhouse
- Architectural style: Colonial
- Property subtype: Townhouse
Materials
- Vinyl Siding, Combination
- Foundation: Slab
- Roof: Architectural Shingle
Condition
- Excellent
- New construction: No
- Year built: 1997
- Major remodel year: 2022
Utilities & green energy
- Sewer: Public Sewer
- Water: Public
Community & neighborhood
Security
- Security features: Fire Sprinkler System
Community
- Community features: Pool
Location
- Region: Odenton
- Subdivision: Piney Orchard
HOA & financial
HOA
- Has HOA: Yes
- HOA fee: $82 monthly
- Amenities included: Common Grounds, Fitness Center, Jogging Path, Pool
- Services included: Common Area Maintenance, Pool(s), Snow Removal, Reserve Funds, Management
- Association name: PINEY ORCHARD
Other
Other facts
- Listing agreement: Exclusive Right To Sell
- Ownership: Fee Simple
Price history
| Date | Event | Price |
|---|---|---|
| 7/1/2024 | Sold | $537,500+2.4%$233/sqft |
Source: | ||
| 6/3/2024 | Listing removed | -- |
Source: | ||
| 5/29/2024 | Listed for sale | $525,000+10.5%$227/sqft |
Source: | ||
| 4/14/2023 | Sold | $475,000$206/sqft |
Source: | ||
| 3/10/2023 | Pending sale | $475,000$206/sqft |
Source: | ||
Public tax history
| Year | Property taxes | Tax assessment |
|---|---|---|
| 2025 | -- | $412,200 +4.5% |
| 2024 | $4,319 +5% | $394,467 +4.7% |
| 2023 | $4,114 +9.7% | $376,733 +4.9% |
Find assessor info on the county website
Neighborhood: 21113
Nearby schools
GreatSchools rating
- 8/10Piney Orchard Elementary SchoolGrades: K-5Distance: 0.5 mi
- 9/10Arundel Middle SchoolGrades: 6-8Distance: 2.2 mi
- 8/10Arundel High SchoolGrades: 9-12Distance: 2.4 mi
Schools provided by the listing agent
- Elementary: Piney Orchard
- Middle: Arundel
- High: Arundel
- District: Anne Arundel County Public Schools
Source: Bright MLS. This data may not be complete. We recommend contacting the local school district to confirm school assignments for this home.

Get pre-qualified for a loan
At Zillow Home Loans, we can pre-qualify you in as little as 5 minutes with no impact to your credit score.An equal housing lender. NMLS #10287.
Sell for more on Zillow
Get a free Zillow Showcase℠ listing and you could sell for .
$552,600
2% more+ $11,052
With Zillow Showcase(estimated)
$563,652
