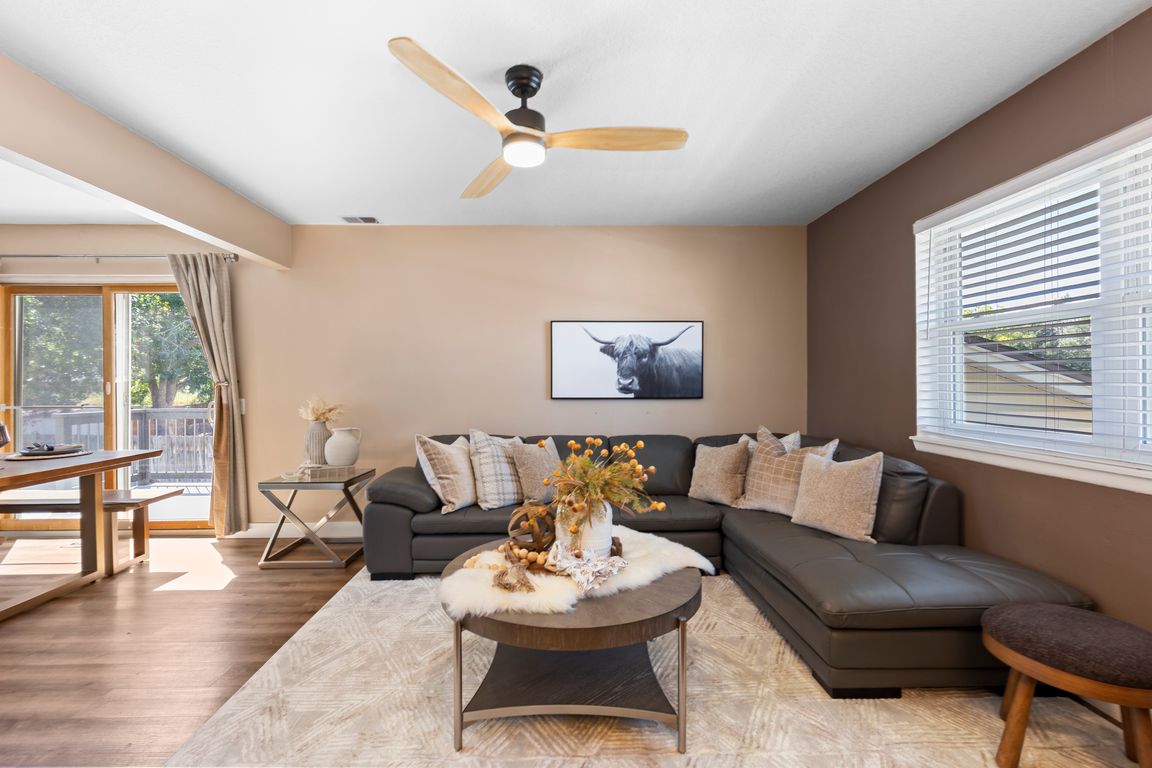
For salePrice cut: $20K (11/4)
$509,000
4beds
1,608sqft
8706 W 86th Drive, Arvada, CO 80005
4beds
1,608sqft
Single family residence
Built in 1980
6,055 sqft
2 Attached garage spaces
$317 price/sqft
What's special
Welcome to your new home in the heart of Arvada! This charming 4-bedroom, 2-bath bi-level home offers the perfect blend of comfort, functionality, and location. With 1,600+ square feet of living space, there’s room for everyone — whether you need a home office, a guest space, or a cozy retreat to ...
- 56 days |
- 1,198 |
- 79 |
Source: REcolorado,MLS#: 5984286
Travel times
Living Room
Kitchen
Dining Room
Zillow last checked: 8 hours ago
Listing updated: November 04, 2025 at 08:28am
Listed by:
Nate Forse 724-570-9309 nateforse@compass.com,
Compass - Denver,
Jason McGregor 303-589-6548,
Compass - Denver
Source: REcolorado,MLS#: 5984286
Facts & features
Interior
Bedrooms & bathrooms
- Bedrooms: 4
- Bathrooms: 2
- Full bathrooms: 2
Bedroom
- Features: Primary Suite
- Level: Upper
Bedroom
- Description: Second Bedroom
- Features: Primary Suite
- Level: Basement
Bedroom
- Features: Primary Suite
- Level: Basement
Bedroom
- Features: Primary Suite
- Level: Basement
Bathroom
- Features: Primary Suite
- Level: Upper
Bathroom
- Description: Second Full Bathroom
- Features: Primary Suite
- Level: Basement
Dining room
- Level: Upper
Great room
- Level: Basement
Kitchen
- Level: Upper
Laundry
- Level: Basement
Living room
- Level: Upper
Heating
- Forced Air, Solar
Cooling
- Central Air
Appliances
- Included: Cooktop, Dishwasher, Disposal, Dryer, Microwave, Oven, Range, Range Hood, Refrigerator, Washer
Features
- Flooring: Carpet, Laminate, Tile
- Windows: Double Pane Windows
- Basement: Finished
- Common walls with other units/homes: No Common Walls
Interior area
- Total structure area: 1,608
- Total interior livable area: 1,608 sqft
- Finished area above ground: 1,608
- Finished area below ground: 0
Video & virtual tour
Property
Parking
- Total spaces: 2
- Parking features: Concrete
- Attached garage spaces: 2
Features
- Patio & porch: Deck, Front Porch, Patio
- Exterior features: Balcony, Barbecue, Garden, Private Yard
Lot
- Size: 6,055 Square Feet
- Features: Level
Details
- Parcel number: 153871
- Special conditions: Standard
Construction
Type & style
- Home type: SingleFamily
- Architectural style: Contemporary
- Property subtype: Single Family Residence
Materials
- Concrete, Frame, Vinyl Siding
- Roof: Composition
Condition
- Year built: 1980
Utilities & green energy
- Sewer: Public Sewer
- Water: Public
Community & HOA
Community
- Subdivision: Meadowglen
HOA
- Has HOA: No
Location
- Region: Arvada
Financial & listing details
- Price per square foot: $317/sqft
- Tax assessed value: $420,046
- Annual tax amount: $2,142
- Date on market: 9/26/2025
- Listing terms: 1031 Exchange,Cash,Conventional,FHA,VA Loan
- Exclusions: Seller's Personal Property And Staging Items.
- Ownership: Individual