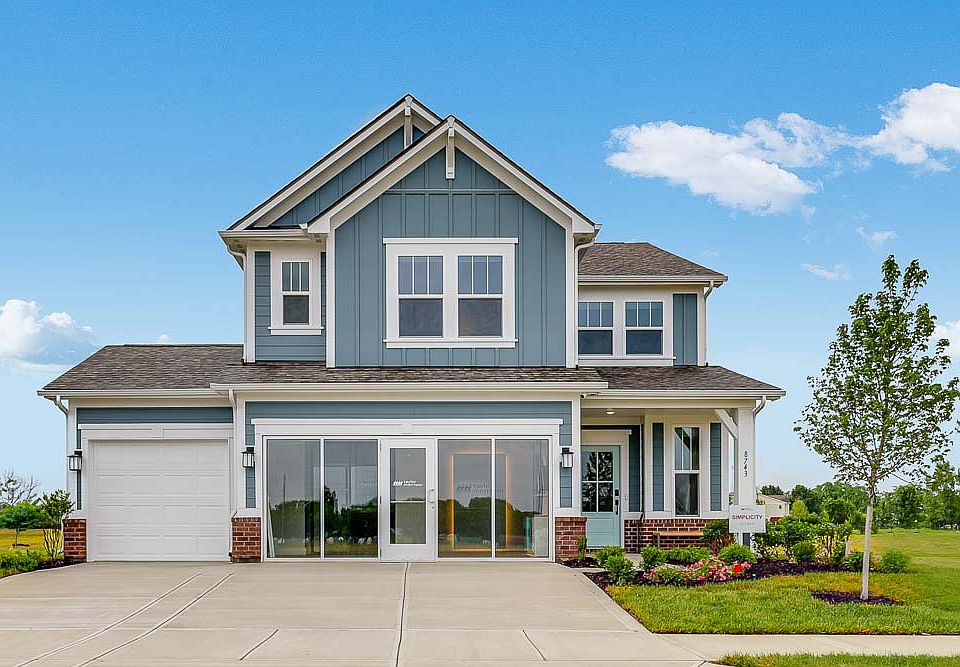What's Special: Corner Lot | Close to Amenities | 2nd Floor Laundry Room
Welcome to the Simplicity 1594 in Oberlin at Camby Village. This new home is a warm and welcoming two-story designed for easy living. Step through the uncovered porch into a bright foyer with a convenient powder room nearby. The spacious great room flows into a breakfast nook and kitchen featuring 42" cabinets, quartz countertops, and a walk-in pantry, making it a dream for anyone who loves to cook or entertain. Upstairs, you'll find three secondary bedrooms, a full bathroom with luxury vinyl plank flooring, a laundry room, and a relaxing primary suite with a walk-in closet and spa-like en-suite. Discover a peaceful haven at Oberlin in Camby, IN. Enjoy afternoon walks or bike rides along scenic trails, while kids make friends at the playground. Explore charming brick sidewalks, browse local boutiques, and savor delicious meals in Downtown Mooresville's vibrant social district. From farm-to-table experiences at Anderson Orchard and Willowfield Lavender Farm to axe throwing and antique shopping downtown, this neighborhood offers something special for everyone. Additional Highlights Include: Upstairs bedroom in place of loft, 12x12 uncovered patio, and water softener rough-in. Photos are for representative purposes only.
New construction
Special offer
$329,999
8707 Hollander Dr, Camby, IN 46113
4beds
1,598sqft
Single Family Residence
Built in 2025
-- sqft lot
$-- Zestimate®
$207/sqft
$-- HOA
Under construction (available November 2025)
Currently being built and ready to move in soon. Reserve today by contacting the builder.
What's special
Uncovered porchQuartz countertopsSpacious great roomBreakfast nookBright foyerUncovered patioRelaxing primary suite
This home is based on the Simplicity 1594 plan.
Call: (765) 410-7141
- 1 day |
- 40 |
- 0 |
Zillow last checked: October 07, 2025 at 10:31am
Listing updated: October 07, 2025 at 10:31am
Listed by:
Taylor Morrison
Source: Taylor Morrison
Travel times
Schedule tour
Select your preferred tour type — either in-person or real-time video tour — then discuss available options with the builder representative you're connected with.
Facts & features
Interior
Bedrooms & bathrooms
- Bedrooms: 4
- Bathrooms: 3
- Full bathrooms: 2
- 1/2 bathrooms: 1
Interior area
- Total interior livable area: 1,598 sqft
Video & virtual tour
Property
Parking
- Total spaces: 2
- Parking features: Garage
- Garage spaces: 2
Features
- Levels: 2.0
- Stories: 2
Construction
Type & style
- Home type: SingleFamily
- Property subtype: Single Family Residence
Condition
- New Construction,Under Construction
- New construction: Yes
- Year built: 2025
Details
- Builder name: Taylor Morrison
Community & HOA
Community
- Subdivision: Oberlin
Location
- Region: Camby
Financial & listing details
- Price per square foot: $207/sqft
- Date on market: 10/7/2025
About the community
PlaygroundPondPark
Discover a peaceful haven at Oberlin in Camby, IN! Afternoon walks or bike rides along meandering trails can become your new normal, while kids make friends at an inspiring playground. When you're ready to head inside, open-concept homes feature flex rooms to customize, studies to focus in and lofts perfect for fun nights at home.
Find more reasons to love our new homes for sale in Camby, IN, below.
Flash Sale Weekend | Oct. 10 – 12
Source: Taylor Morrison

