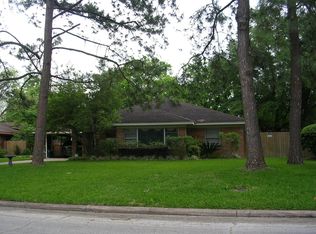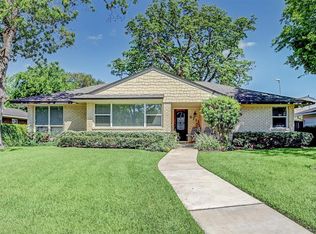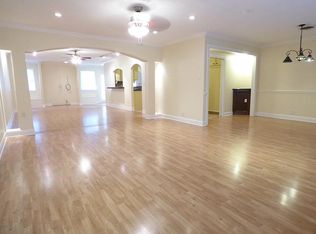Recently renovated gorgeous home located in the sought after Linkwood nighborhood. 2708 ft.² 4-5/3/2 with extra office/bonus room & large indoor utility with sink. Rare size one story for this area. This house is perfect for large and/or growing families. All 4 bedrooms are large enough to accommodate a king bed and furniture. The home was gutted to the studs and remodeled with extra attention being paid to energy efficiency as well as opening up the living space to create a fantastic flow between the kitchen and main living/dining space. The primary bedroom has a ton of natural lighting and the attached primary bathroom resembles a Beverly Hills spa with a massive multi head shower, stand alone clawfoot tub, and thermal heated floors. The large kitchen features countertops with stunning rare slabs of natural quartzite, a ton of cabinet space and 5 burner gas stove and microwave/convection oven with vent. The custom curved bar top that borders the built-in kitchen banquette, was skillfully crafted from 1 huge seamless piece of the rare quartzite. Large kitchen picture window and full glass back door give a ton of natural lighting and a view of the beautiful backyard, which is surrounded by lush green foliage. The home boasts a ton of storage, all solid wood job built cabinetry throughout, soft close hinges/drawer guides, all new recessed lighting with dimmer switches throughout, beautifully stained oak floors, new pex plumbing, new electrical box and updated GFCI plugs throughout, new Signature Select 50 gallon water heater with 43 GPH recovery at 90 degrees for 5+ people, new HVAC and ductwork, new ceiling fans, and new doors. A don't forget the huge backyard with 2 custom paver patios with multiple seating areas and outdoor speakers for entertaining. It is plenty big enough for a pool plus a play set while still leaving green space for the pets. Primary bedroom and primary bathroom both have private backyard access. Huge pictures windows in every room provide great natural lighting. Just 3 miles from the Texas Medical Center, 11 miles to downtown, 5½ miles to the Galleria & a short walk to the newly completed Brays Bayou bike/jogging path.
This property is off market, which means it's not currently listed for sale or rent on Zillow. This may be different from what's available on other websites or public sources.



