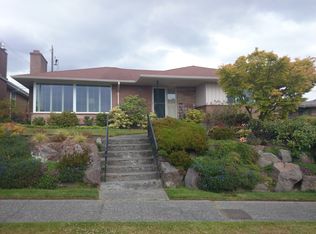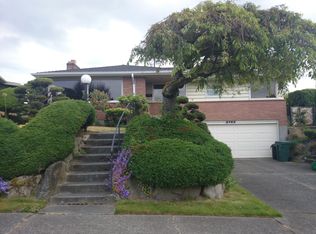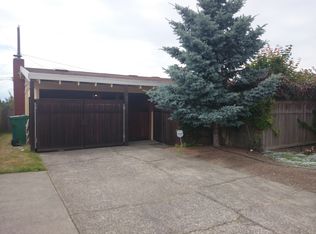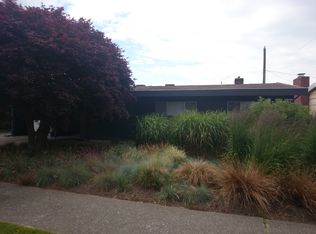Olympic Manor Mid-Century Modern Home Awesome Mid-Century Modern brick home in the highly coveted Olympic Manor community. Peek-a-boo views of the sound and Olympics. The interior was freshly painted, and the hardwoods refinished. This 3,290 SF home has a large formal living and dining room. Off the kitchen is a family room that has a sandstone wall with a built --in grill. There are 3 bedrooms and 1 & .75 baths on the main floor. The daylight basement has 2 additional bedrooms, 1 bath and a workshop. Stone fireplace. Kitchen includes stove, refrigerator and dishwasher. Washer and dryer in the utility room. Two car oversized garage. Fenced backyard with large patio. Short walk to schools or bus.
This property is off market, which means it's not currently listed for sale or rent on Zillow. This may be different from what's available on other websites or public sources.




